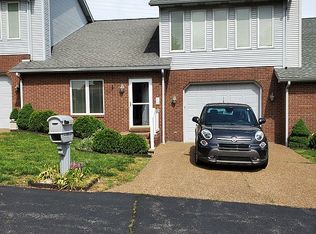Like new condo! Everything replaced between 2016 - 2014. No exterior maintenance to worry about any more. This 1 1/2 story condo is beautiful and spacious. The open kitchen features Maple, soft-close cabinets complete with 2 lazy susans, slide out drawers, built-in trash and recycle containers, a pantry, plus Quartz counter tops. The kitchen floor is Duraceramic (vinyl tile with a non-staining acrylic grout). The brand new GE Slate appliances are fabulous, including the upgraded gas range. New Pella windows and doors throughout and a front storm door with a hidden screen. The family room has a cathedral ceiling and vent-less gas log fireplace. The stairway leading to the open loft area is finished with Maple handrails and wrought iron spindles. The master bedroom has two closets, full bath with a walk-in shower, separate tub, plus a sunroom complete with a wall of windows and skylights. The second bedroom has a vaulted ceiling and a walk-in cedar closet. The oversized garage is big enough for a car and golf cart and has more storage areas, a handy sink, and a heating/cooling unit. There is also a screened porch and expanded patio area to enjoy the outdoors too. Included in the sale: Refrigerator, range/oven, microwave, dishwasher and disposal.
This property is off market, which means it's not currently listed for sale or rent on Zillow. This may be different from what's available on other websites or public sources.

