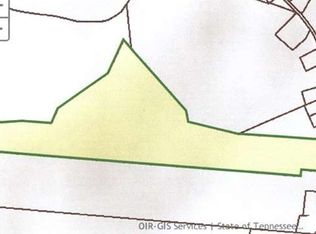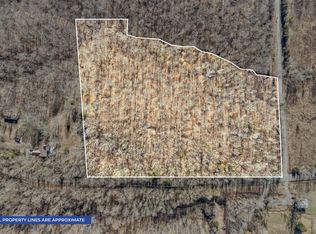Closed
$575,000
1644 Bumpus Mills Rd, Dover, TN 37058
4beds
2,804sqft
Single Family Residence, Residential
Built in 1985
6.7 Acres Lot
$575,800 Zestimate®
$205/sqft
$2,484 Estimated rent
Home value
$575,800
Estimated sales range
Not available
$2,484/mo
Zestimate® history
Loading...
Owner options
Explore your selling options
What's special
Discover ideal country living in this stunning 4-bedroom, 3.5-bath Western Cedar-style home set on 6.7 acres of serene woods. Step inside to a warm living area with a stone gas fireplace and a wall of windows overlooking the expansive deck and scenic backyard. The home boasts a spacious kitchen with ample storage, a sunlit bay window, and a dining nook with deck access. Relax on the massive deck, perfect for morning coffee or evening gatherings. The main-level primary suite offers deck access, a walk-in closet, and dual vanities. Upstairs, a versatile loft space complements two bedrooms and a guest bath. The basement features a fourth bedroom with an ensuite bath, flexible office space, and extensive storage. A unique A-frame guest house with two bedrooms offers added charm and functionality. This property also includes an attached two-car garage and a detached two-car workshop—an outdoor enthusiast’s dream. Schedule your showing today!
Zillow last checked: 8 hours ago
Listing updated: December 02, 2024 at 12:28pm
Listing Provided by:
Cheryl Hood 210-204-8986,
Coldwell Banker Conroy, Marable & Holleman
Bought with:
Tammy Mansker, 344054
LPT Realty LLC
Source: RealTracs MLS as distributed by MLS GRID,MLS#: 2752190
Facts & features
Interior
Bedrooms & bathrooms
- Bedrooms: 4
- Bathrooms: 4
- Full bathrooms: 3
- 1/2 bathrooms: 1
- Main level bedrooms: 1
Bedroom 1
- Features: Suite
- Level: Suite
- Area: 221 Square Feet
- Dimensions: 17x13
Bedroom 2
- Features: Walk-In Closet(s)
- Level: Walk-In Closet(s)
- Area: 187 Square Feet
- Dimensions: 17x11
Bedroom 3
- Area: 100 Square Feet
- Dimensions: 10x10
Bedroom 4
- Area: 176 Square Feet
- Dimensions: 16x11
Den
- Features: Separate
- Level: Separate
- Area: 180 Square Feet
- Dimensions: 15x12
Dining room
- Features: Formal
- Level: Formal
- Area: 120 Square Feet
- Dimensions: 12x10
Kitchen
- Features: Eat-in Kitchen
- Level: Eat-in Kitchen
- Area: 319 Square Feet
- Dimensions: 29x11
Living room
- Area: 252 Square Feet
- Dimensions: 18x14
Heating
- Central, Natural Gas
Cooling
- Central Air
Appliances
- Included: Dishwasher, Microwave, Refrigerator, Gas Oven, Gas Range
Features
- Ceiling Fan(s), Entrance Foyer, High Ceilings, Walk-In Closet(s), Primary Bedroom Main Floor
- Flooring: Carpet, Laminate, Vinyl
- Basement: Combination
- Number of fireplaces: 1
- Fireplace features: Living Room
Interior area
- Total structure area: 2,804
- Total interior livable area: 2,804 sqft
- Finished area above ground: 2,062
- Finished area below ground: 742
Property
Parking
- Total spaces: 2
- Parking features: Garage Door Opener, Garage Faces Front, Asphalt
- Attached garage spaces: 2
Features
- Levels: Three Or More
- Stories: 2
- Patio & porch: Deck, Covered, Porch
Lot
- Size: 6.70 Acres
- Features: Private, Sloped
Details
- Additional structures: Guest House
- Parcel number: 045 00901 000
- Special conditions: Standard
Construction
Type & style
- Home type: SingleFamily
- Architectural style: Contemporary
- Property subtype: Single Family Residence, Residential
Materials
- Stone, Wood Siding
- Roof: Metal
Condition
- New construction: No
- Year built: 1985
Utilities & green energy
- Sewer: Septic Tank
- Water: Public
- Utilities for property: Water Available
Community & neighborhood
Security
- Security features: Security System
Location
- Region: Dover
- Subdivision: None
Price history
| Date | Event | Price |
|---|---|---|
| 11/27/2024 | Sold | $575,000$205/sqft |
Source: | ||
| 11/3/2024 | Pending sale | $575,000$205/sqft |
Source: | ||
| 10/25/2024 | Listed for sale | $575,000+103.2%$205/sqft |
Source: | ||
| 8/5/2014 | Sold | $283,000-4.1%$101/sqft |
Source: | ||
| 5/6/2014 | Listed for sale | $295,000$105/sqft |
Source: Spotlight Properties, LLC #1538791 Report a problem | ||
Public tax history
| Year | Property taxes | Tax assessment |
|---|---|---|
| 2024 | $1,630 +5.3% | $109,650 +67.3% |
| 2023 | $1,547 +0.5% | $65,550 +0.5% |
| 2022 | $1,540 | $65,225 |
Find assessor info on the county website
Neighborhood: 37058
Nearby schools
GreatSchools rating
- 5/10North Stewart Elementary SchoolGrades: PK-5Distance: 5.7 mi
- 7/10Stewart County Middle SchoolGrades: 6-8Distance: 6.1 mi
- 5/10Stewart County High SchoolGrades: 9-12Distance: 3.1 mi
Schools provided by the listing agent
- Elementary: North Stewart Elementary
- Middle: Stewart County Middle School
- High: Stewart Co High School
Source: RealTracs MLS as distributed by MLS GRID. This data may not be complete. We recommend contacting the local school district to confirm school assignments for this home.

Get pre-qualified for a loan
At Zillow Home Loans, we can pre-qualify you in as little as 5 minutes with no impact to your credit score.An equal housing lender. NMLS #10287.

