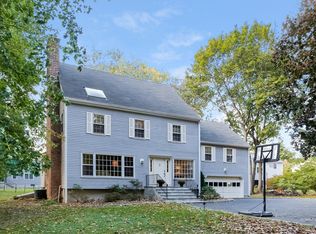Designed by an award-winning builder, this well appointed home offers buyers a custom design and high quality home close to town and shopping. The open floor plan formal living and dining room with fireplace and private study, appeal to today's lifestyle. The gourmet kitchen opens up to the light filled family room with 9 foot ceilings and overlooks the professionally landscaped yard. Upstairs includes the master suite with walk-in closets and master bathroom. Additionally, there are 3 bedrooms and 2 full baths to complete this turn-key home.The finished lower level playroom and homework area adds an additional 350 square feet. Accented with beautiful landscaping, the terrace & outdoor grill area make it a perfect spot for entertaining.
This property is off market, which means it's not currently listed for sale or rent on Zillow. This may be different from what's available on other websites or public sources.
