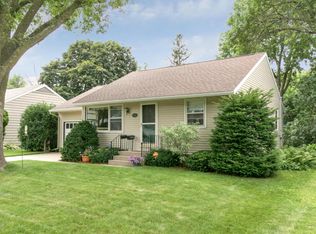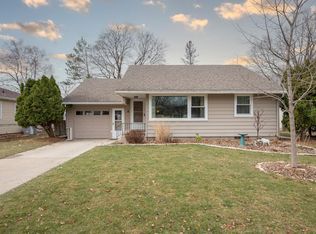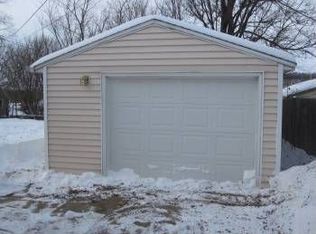Closed
$272,500
1644 2nd Ave NE, Rochester, MN 55906
3beds
1,164sqft
Single Family Residence
Built in 1954
6,534 Square Feet Lot
$284,500 Zestimate®
$234/sqft
$1,690 Estimated rent
Home value
$284,500
$259,000 - $310,000
$1,690/mo
Zestimate® history
Loading...
Owner options
Explore your selling options
What's special
Silver Lake's doorstep...Experience this well kept three bedroom two bathroom home with a fully fenced in yard that offers a perfect blend of practicality, convenience, and comfort. This property boasts many new features including new gutters in 2024, water heater in 2023, and added railings to the deck and side entrance. Brand new vinyl flooring and paint throughout home as well as updated plumbing in the upstairs and downstairs bathrooms. There are three bedrooms located on the main floor, a spacious kitchen, and ample storage space. Plenty of living space with two large living rooms, and an extra room that can be utilized as a game room or bar area. Located just a short walk to Silver Lake & the trail system, less than two miles from Mayo Clinic, & walking distance to elementary and middle schools and the city bus stop. With its blend of modern amenities and prime location, this house is truly a wonderful place to call home!
Zillow last checked: 8 hours ago
Listing updated: January 17, 2026 at 11:03pm
Listed by:
Aaron Jones 507-254-6265,
Coldwell Banker Realty
Bought with:
Claire Conway Bartels
Edina Realty, Inc.
Source: NorthstarMLS as distributed by MLS GRID,MLS#: 6632855
Facts & features
Interior
Bedrooms & bathrooms
- Bedrooms: 3
- Bathrooms: 2
- Full bathrooms: 1
- 3/4 bathrooms: 1
Bedroom
- Level: Main
- Area: 110 Square Feet
- Dimensions: 10 x 11
Bedroom 2
- Level: Main
- Area: 90 Square Feet
- Dimensions: 10 x 9
Bedroom 3
- Level: Main
- Area: 132 Square Feet
- Dimensions: 11 x 12
Bathroom
- Level: Main
- Area: 56 Square Feet
- Dimensions: 7 x 8
Bathroom
- Level: Lower
- Area: 50 Square Feet
- Dimensions: 5 x 10
Bonus room
- Level: Lower
Dining room
- Level: Main
- Area: 48 Square Feet
- Dimensions: 6 x 8
Family room
- Level: Lower
- Area: 210 Square Feet
- Dimensions: 15 x 14
Kitchen
- Level: Main
- Area: 180 Square Feet
- Dimensions: 12 x 15
Living room
- Level: Main
- Area: 220 Square Feet
- Dimensions: 11 x 20
Utility room
- Level: Lower
Heating
- Forced Air
Cooling
- Central Air
Appliances
- Included: Dishwasher, Disposal, Dryer, Range, Refrigerator, Washer
- Laundry: In Basement, Electric Dryer Hookup, Washer Hookup
Features
- Basement: Block,Full,Unfinished
- Has fireplace: No
Interior area
- Total structure area: 1,164
- Total interior livable area: 1,164 sqft
- Finished area above ground: 1,114
- Finished area below ground: 50
Property
Parking
- Total spaces: 1
- Parking features: Detached Garage, Concrete
- Garage spaces: 1
- Details: Garage Dimensions (14 x 20)
Accessibility
- Accessibility features: None
Features
- Levels: One
- Stories: 1
- Patio & porch: Deck
- Fencing: Wood
Lot
- Size: 6,534 sqft
- Dimensions: 60 x 115
- Features: Tree Coverage - Medium
Details
- Foundation area: 1114
- Parcel number: 742641008973
- Zoning description: Residential-Single Family
Construction
Type & style
- Home type: SingleFamily
- Property subtype: Single Family Residence
Materials
- Frame
- Roof: Asphalt
Condition
- New construction: No
- Year built: 1954
Utilities & green energy
- Electric: Circuit Breakers, Power Company: Rochester Public Utilities
- Gas: Natural Gas
- Sewer: City Sewer/Connected
- Water: City Water/Connected
Community & neighborhood
Location
- Region: Rochester
- Subdivision: Gregg's Addition
HOA & financial
HOA
- Has HOA: No
Price history
| Date | Event | Price |
|---|---|---|
| 1/17/2025 | Sold | $272,500-0.9%$234/sqft |
Source: | ||
| 12/27/2024 | Pending sale | $275,000$236/sqft |
Source: | ||
| 12/18/2024 | Price change | $275,000-1.8%$236/sqft |
Source: | ||
| 11/25/2024 | Listed for sale | $279,900-1.8%$240/sqft |
Source: | ||
| 11/25/2024 | Listing removed | -- |
Source: Owner Report a problem | ||
Public tax history
| Year | Property taxes | Tax assessment |
|---|---|---|
| 2025 | $2,914 +11.8% | $224,600 +10.3% |
| 2024 | $2,606 | $203,600 -0.4% |
| 2023 | -- | $204,500 +7.4% |
Find assessor info on the county website
Neighborhood: 55906
Nearby schools
GreatSchools rating
- 7/10Jefferson Elementary SchoolGrades: PK-5Distance: 0.6 mi
- 4/10Kellogg Middle SchoolGrades: 6-8Distance: 0.2 mi
- 8/10Century Senior High SchoolGrades: 8-12Distance: 1.8 mi
Schools provided by the listing agent
- Elementary: Jefferson
- Middle: Kellogg
- High: Century
Source: NorthstarMLS as distributed by MLS GRID. This data may not be complete. We recommend contacting the local school district to confirm school assignments for this home.
Get a cash offer in 3 minutes
Find out how much your home could sell for in as little as 3 minutes with a no-obligation cash offer.
Estimated market value$284,500
Get a cash offer in 3 minutes
Find out how much your home could sell for in as little as 3 minutes with a no-obligation cash offer.
Estimated market value
$284,500


