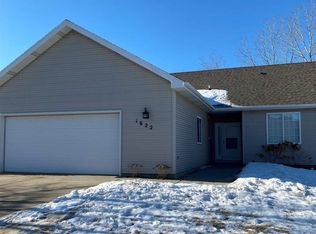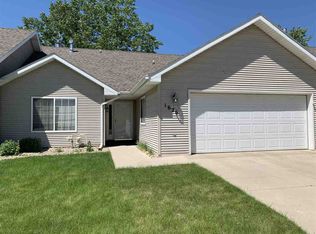Sold on 05/09/25
Price Unknown
1644 14th Ave SW, Minot, ND 58701
2beds
2baths
1,820sqft
Townhouse
Built in 2001
3,615.48 Square Feet Lot
$283,600 Zestimate®
$--/sqft
$1,650 Estimated rent
Home value
$283,600
$267,000 - $303,000
$1,650/mo
Zestimate® history
Loading...
Owner options
Explore your selling options
What's special
Located in the beautiful and convenient neighborhood of Huntington Estates, this 2 Bedroom, 2 Bathroom townhome offers a harmonious blend of comfort and character. With thoughtful architectural details such as vaulted ceilings and charming alcoves, this home provides plenty of spaces to personalize! Upon entry, you’ll find the first bedroom located near a full guest bathroom – perfect for visitors or a home office setup! The living room boasts an abundance of natural light enhanced by a cozy gas fireplace, ideal for relaxing evenings at home. The dining nook is beautifully accented with its eye-catching cathedral ceiling and easy access to the recently added stamped concrete patio, a great spot for outdoor entertaining or a quiet morning coffee. The kitchen offers ample cabinetry, a dedicated pantry, and a nearby laundry closet for added convenience. Retreat to the primary suite, featuring a spacious walk-in closet and an en-suite complete with dual sinks, a soaking tub, and a private water closet. Upstairs, a generously sized flex room offers endless possibilities – whether you need a second living area, guest room or creative space. The two-car garage is equipped with a gas heater and the home's mechanical closet. Don't wait, contact your agent today to schedule a private tour!
Zillow last checked: 8 hours ago
Listing updated: May 09, 2025 at 08:51am
Listed by:
MATAYA LAFONTAINE 701-721-6703,
SIGNAL REALTY
Source: Minot MLS,MLS#: 250572
Facts & features
Interior
Bedrooms & bathrooms
- Bedrooms: 2
- Bathrooms: 2
- Main level bathrooms: 2
- Main level bedrooms: 2
Primary bedroom
- Description: En Suite, Wic
- Level: Main
Bedroom 1
- Level: Main
Dining room
- Description: Cathedral Ceiling
- Level: Main
Family room
- Description: Flex Room
- Level: Upper
Kitchen
- Description: Pantry
- Level: Main
Living room
- Description: Natural Light, Fireplace
- Level: Main
Heating
- Forced Air, Natural Gas
Cooling
- Central Air
Appliances
- Included: Microwave, Dishwasher, Refrigerator, Range/Oven
- Laundry: Main Level
Features
- Flooring: Carpet, Laminate
- Basement: None
- Number of fireplaces: 1
- Fireplace features: Gas, Living Room, Main
Interior area
- Total structure area: 1,820
- Total interior livable area: 1,820 sqft
- Finished area above ground: 1,820
Property
Parking
- Total spaces: 2
- Parking features: Attached, Garage: Heated, Lights, Opener, Sheet Rock, Driveway: Concrete
- Attached garage spaces: 2
- Has uncovered spaces: Yes
Features
- Levels: One and One Half
- Stories: 1
- Patio & porch: Patio
- Exterior features: Sprinkler
- Fencing: Fenced
Lot
- Size: 3,615 sqft
Details
- Parcel number: MI268810000080
- Zoning: R1
Construction
Type & style
- Home type: Townhouse
- Property subtype: Townhouse
Materials
- Foundation: Concrete Perimeter
- Roof: Asphalt
Condition
- New construction: No
- Year built: 2001
Utilities & green energy
- Sewer: City
- Water: City
Community & neighborhood
Location
- Region: Minot
HOA & financial
HOA
- Has HOA: Yes
- HOA fee: $175 monthly
Price history
| Date | Event | Price |
|---|---|---|
| 5/9/2025 | Sold | -- |
Source: | ||
| 4/16/2025 | Pending sale | $335,000$184/sqft |
Source: | ||
| 4/15/2025 | Listed for sale | $335,000$184/sqft |
Source: | ||
Public tax history
| Year | Property taxes | Tax assessment |
|---|---|---|
| 2024 | $3,536 -2.4% | $242,000 +4.3% |
| 2023 | $3,624 | $232,000 +5.9% |
| 2022 | -- | $219,000 +3.3% |
Find assessor info on the county website
Neighborhood: 58701
Nearby schools
GreatSchools rating
- 7/10Perkett Elementary SchoolGrades: PK-5Distance: 0.7 mi
- 5/10Jim Hill Middle SchoolGrades: 6-8Distance: 0.7 mi
- 6/10Magic City Campus High SchoolGrades: 11-12Distance: 0.5 mi
Schools provided by the listing agent
- District: Minot #1
Source: Minot MLS. This data may not be complete. We recommend contacting the local school district to confirm school assignments for this home.

