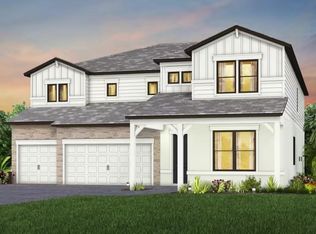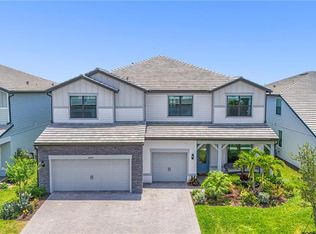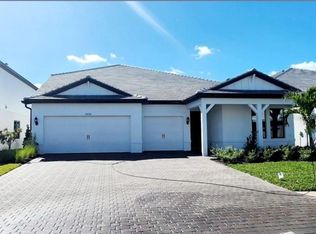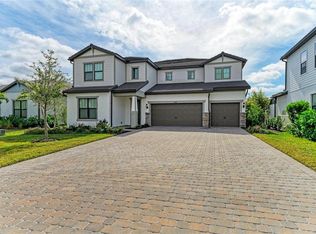Sold for $1,548,000 on 06/09/25
$1,548,000
16438 Slate Pl, Lakewood Ranch, FL 34211
6beds
5,323sqft
Single Family Residence
Built in 2023
9,082 Square Feet Lot
$1,514,500 Zestimate®
$291/sqft
$7,462 Estimated rent
Home value
$1,514,500
$1.39M - $1.65M
$7,462/mo
Zestimate® history
Loading...
Owner options
Explore your selling options
What's special
Don't miss out on this rare opportunity for a beautiful "Upton" model in the desirable Sapphire Point of Lakewood Ranch! This sought-after model rarely becomes available. This spacious home is situated on a lovely preserve homesite with serene views and is located on a cul-de-sac street. Stepping inside, this residence is cheerful and bright. Grand gathering areas surround the gorgeous gourmet kitchen that features sparkling stainless steel appliances, classic white cabinets, and gleaming quartz countertops. A sizable pantry provides abundant storage. Tall sliding glass doors lead to a lush outdoor area with heated pool, spa, paver pool deck, and spacious covered lanai. The massive first-floor owner’s retreat is an oasis with a nook for unwinding, a fabulous walk-in closet, and a spa-inspired bath. On the first level, a study is perfect for crafts or those who work from home. Upstairs, the loft and bonus room make an ideal playroom, movie room, or second living area. The generously sized bedrooms upstairs all have walk-in closets, and the laundry room is conveniently located. This home is truly a showstopper and must be seen to be appreciated. Sapphire Point is in the heart of Lakewood Ranch, America’s #1 multi-generational community. Enjoy ultimate privacy and stunning natural views. The neighborhood amenities include a pool, clubhouse with fitness center, playground with covered pavilion, basketball court, and fire pit. Easy access to A-rated schools, community parks, farmer’s markets, polo games, medical facilities, and the fabulous lifestyle of Lakewood Ranch. Come see this incredible home with luxurious space and the vibrant lifestyle of Lakewood Ranch!
Zillow last checked: 8 hours ago
Listing updated: June 10, 2025 at 04:23pm
Listing Provided by:
Janelle Mertins 813-394-3313,
COMPASS FLORIDA LLC 941-279-3630
Bought with:
Monica LeSuer, 3488404
DOUGLAS ELLIMAN
Source: Stellar MLS,MLS#: A4640726 Originating MLS: Port Charlotte
Originating MLS: Port Charlotte

Facts & features
Interior
Bedrooms & bathrooms
- Bedrooms: 6
- Bathrooms: 6
- Full bathrooms: 5
- 1/2 bathrooms: 1
Primary bedroom
- Features: Walk-In Closet(s)
- Level: First
- Area: 467.84 Square Feet
- Dimensions: 17.2x27.2
Other
- Features: Walk-In Closet(s)
- Level: Second
- Area: 171.45 Square Feet
- Dimensions: 12.7x13.5
Bedroom 2
- Features: Walk-In Closet(s)
- Level: Second
- Area: 186.2 Square Feet
- Dimensions: 14x13.3
Bedroom 3
- Features: Walk-In Closet(s)
- Level: Second
- Area: 205.86 Square Feet
- Dimensions: 14.6x14.1
Bedroom 4
- Features: Walk-In Closet(s)
- Level: Second
- Area: 184.6 Square Feet
- Dimensions: 13x14.2
Bedroom 5
- Features: Walk-In Closet(s)
- Level: Second
- Area: 184.6 Square Feet
- Dimensions: 13x14.2
Den
- Level: First
- Area: 152.6 Square Feet
- Dimensions: 10.9x14
Dinette
- Level: First
- Area: 162.4 Square Feet
- Dimensions: 11.2x14.5
Kitchen
- Features: Pantry
- Level: First
- Area: 140 Square Feet
- Dimensions: 14x10
Living room
- Level: First
- Area: 140 Square Feet
- Dimensions: 14x10
Heating
- Central, Electric
Cooling
- Central Air
Appliances
- Included: Dishwasher, Microwave, Range, Refrigerator
- Laundry: Laundry Room, Upper Level
Features
- Ceiling Fan(s), Crown Molding, Stone Counters, Thermostat, Walk-In Closet(s)
- Flooring: Carpet, Tile
- Doors: Sliding Doors
- Has fireplace: No
Interior area
- Total structure area: 6,676
- Total interior livable area: 5,323 sqft
Property
Parking
- Total spaces: 3
- Parking features: Garage - Attached
- Attached garage spaces: 3
Features
- Levels: Two
- Stories: 2
- Patio & porch: Front Porch, Rear Porch, Screened
- Exterior features: Rain Gutters, Sidewalk
- Has private pool: Yes
- Pool features: Heated, In Ground
- Has spa: Yes
- Spa features: Heated, In Ground
- Has view: Yes
- View description: Trees/Woods
Lot
- Size: 9,082 sqft
Details
- Parcel number: 581712259
- Zoning: PD-R
- Special conditions: None
Construction
Type & style
- Home type: SingleFamily
- Property subtype: Single Family Residence
Materials
- Block, Concrete, Stucco
- Foundation: Slab
- Roof: Tile
Condition
- New construction: No
- Year built: 2023
Details
- Builder model: Upton
- Builder name: Pulte
Utilities & green energy
- Sewer: Public Sewer
- Water: Public
- Utilities for property: BB/HS Internet Available, Cable Connected, Electricity Connected
Community & neighborhood
Community
- Community features: Clubhouse, Community Mailbox, Deed Restrictions, Dog Park, Fitness Center, Gated Community - No Guard, Golf Carts OK, Irrigation-Reclaimed Water, Playground, Pool, Sidewalks
Location
- Region: Lakewood Ranch
- Subdivision: SAPPHIRE POINT PH I & II SUBPH 1A, 1B, 1
HOA & financial
HOA
- Has HOA: Yes
- HOA fee: $340 monthly
- Services included: Common Area Taxes, Community Pool, Maintenance Grounds, Manager
- Association name: Castle Group - Taylor Young
Other fees
- Pet fee: $0 monthly
Other financial information
- Total actual rent: 0
Other
Other facts
- Listing terms: Cash,Conventional
- Ownership: Fee Simple
- Road surface type: Asphalt, Paved
Price history
| Date | Event | Price |
|---|---|---|
| 6/9/2025 | Sold | $1,548,000-2.9%$291/sqft |
Source: | ||
| 2/21/2025 | Pending sale | $1,595,000$300/sqft |
Source: | ||
| 2/15/2025 | Listed for sale | $1,595,000+23.3%$300/sqft |
Source: | ||
| 6/22/2023 | Sold | $1,293,413$243/sqft |
Source: | ||
Public tax history
| Year | Property taxes | Tax assessment |
|---|---|---|
| 2024 | $15,440 +433.3% | $1,012,542 +1003% |
| 2023 | $2,895 +19.9% | $91,800 +2% |
| 2022 | $2,415 +89.1% | $90,000 +600.5% |
Find assessor info on the county website
Neighborhood: 34211
Nearby schools
GreatSchools rating
- 8/10B.D. Gullett Elementary SchoolGrades: PK-5Distance: 3.5 mi
- 7/10Dr Mona Jain Middle SchoolGrades: 6-8Distance: 3.3 mi
- 6/10Lakewood Ranch High SchoolGrades: PK,9-12Distance: 4 mi
Schools provided by the listing agent
- Elementary: Gullett Elementary
- Middle: Dr Mona Jain Middle
- High: Lakewood Ranch High
Source: Stellar MLS. This data may not be complete. We recommend contacting the local school district to confirm school assignments for this home.
Get a cash offer in 3 minutes
Find out how much your home could sell for in as little as 3 minutes with a no-obligation cash offer.
Estimated market value
$1,514,500
Get a cash offer in 3 minutes
Find out how much your home could sell for in as little as 3 minutes with a no-obligation cash offer.
Estimated market value
$1,514,500



