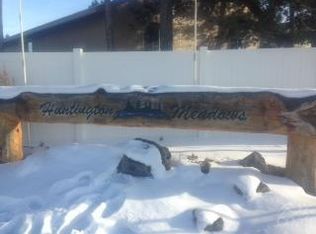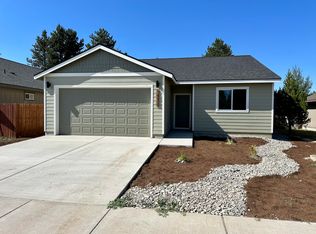Imagine life in this sweet, sweet home! Relax in the shade of your fenced back yard... recline in the great room with a true wood burning stove and island kitchen featuring alder cabinets and abundant counter space & tinker in the oversized insulated garage. Your new home is situated in a quiet neighborhood with easy access to town and features forced air heat, slate tile entry, tiled bathroom flooring and abundant natural light. This is a great home ready for you to make your own memories.
This property is off market, which means it's not currently listed for sale or rent on Zillow. This may be different from what's available on other websites or public sources.


