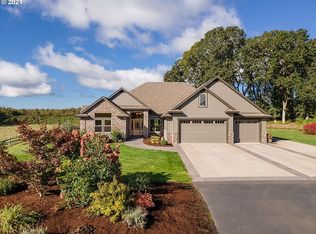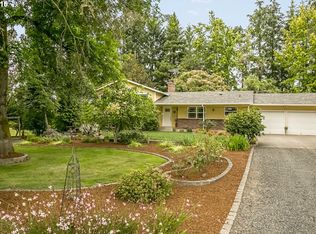Large 4 bdrm single level on 9.72 fenced/x-fenced useable acres. 3 stall barn w/ hay storage, 30x40 detached garage/shop w/ half bath, 40x60 RV shop. Hot tub & pool. Top quality features throughout incl; granite counters, hrdwd and travertine tile floors, custom hickory cab's. Double heat pumps & water heaters, lg tiled shower, dbl soak tub, sprinklers & drip system. 4 bdrms plus bonus/media room.
This property is off market, which means it's not currently listed for sale or rent on Zillow. This may be different from what's available on other websites or public sources.

