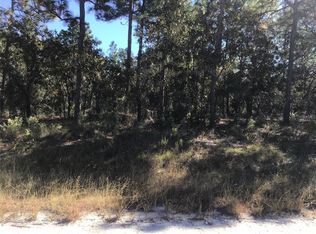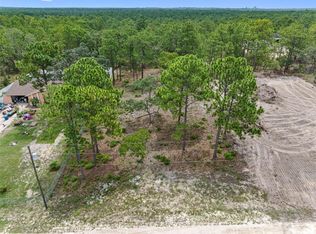Sold for $377,000 on 06/16/25
$377,000
16434 Medley Rd, Weeki Wachee, FL 34614
4beds
1,943sqft
Single Family Residence
Built in 2025
0.46 Acres Lot
$366,700 Zestimate®
$194/sqft
$2,380 Estimated rent
Home value
$366,700
$323,000 - $418,000
$2,380/mo
Zestimate® history
Loading...
Owner options
Explore your selling options
What's special
READY TODAY!!!! Welcome to your brand-new sanctuary nestled in the captivating Nature Coast, where the allure of the Gulf of Mexico meets the convenience of easy access to Tampa, Orlando, and Gainesville. This freshly minted 4-bedroom, 2-bath, 2-car garage home awaits your personal touch. Explore its spacious split-plan layout situated on a generous .46-acre plot without any HOA or CDD fees. This property offers a sense of freedom and flexibility. Immerse yourself in the high-quality craftsmanship and materials that adorn every corner. The kitchen takes center stage with its exquisite stone countertops, inviting island, soft-close drawers and cabinets, and a set of stainless-steel appliances including a microwave, dishwasher, refrigerator, and range. The home exudes comfort with beautiful luxury vinyl throughout, while all wet areas boast stylish tile. Easy and efficient fold-in low-e vinyl windows for easy cleaning, a garage door opener, and numerous energy-saving elements enhance the property's appeal. Seize this opportunity to make this meticulously crafted home your next haven. Call today to embark on your journey.
Zillow last checked: 8 hours ago
Listing updated: August 29, 2025 at 08:08am
Listed by:
Lisa M Cunningham,
Keller Williams-Elite Partners
Bought with:
Anderson D Martinez, SL3475804
REMAX Marketing Specialists
Source: HCMLS,MLS#: 2250519
Facts & features
Interior
Bedrooms & bathrooms
- Bedrooms: 4
- Bathrooms: 2
- Full bathrooms: 2
Primary bedroom
- Level: Main
Kitchen
- Level: Main
Living room
- Level: Main
Heating
- Central
Cooling
- Central Air
Appliances
- Included: Dishwasher, Electric Range, Electric Water Heater, Microwave, Refrigerator
Features
- Ceiling Fan(s), Open Floorplan, Split Bedrooms, Split Plan
- Flooring: Tile, Vinyl
- Has fireplace: No
Interior area
- Total structure area: 1,943
- Total interior livable area: 1,943 sqft
Property
Parking
- Total spaces: 2
- Parking features: Attached, Garage, Garage Door Opener
- Attached garage spaces: 2
Features
- Levels: One
- Stories: 1
- Patio & porch: Patio
Lot
- Size: 0.46 Acres
- Features: Other
Details
- Parcel number: R0122117336006630050
- Zoning: R1C
- Zoning description: Residential
- Special conditions: Standard
Construction
Type & style
- Home type: SingleFamily
- Architectural style: Ranch
- Property subtype: Single Family Residence
Materials
- Block, Stone Veneer, Stucco
- Roof: Shingle
Condition
- Under Construction
- New construction: Yes
- Year built: 2025
Utilities & green energy
- Sewer: Septic Tank
- Water: Well
- Utilities for property: Electricity Available
Community & neighborhood
Location
- Region: Weeki Wachee
- Subdivision: Royal Highlands Unit 8
Other
Other facts
- Listing terms: Cash,Conventional,FHA,VA Loan
Price history
| Date | Event | Price |
|---|---|---|
| 6/16/2025 | Sold | $377,000-0.7%$194/sqft |
Source: | ||
| 5/12/2025 | Pending sale | $379,500$195/sqft |
Source: | ||
| 5/6/2025 | Price change | $379,500-1.4%$195/sqft |
Source: | ||
| 3/31/2025 | Price change | $385,000-1.9%$198/sqft |
Source: | ||
| 3/10/2025 | Price change | $392,500-0.6%$202/sqft |
Source: | ||
Public tax history
| Year | Property taxes | Tax assessment |
|---|---|---|
| 2024 | $307 +50.4% | $18,000 +188.6% |
| 2023 | $204 -18.1% | $6,236 +10% |
| 2022 | $249 +20.3% | $5,669 +10% |
Find assessor info on the county website
Neighborhood: 34614
Nearby schools
GreatSchools rating
- 5/10Winding Waters K-8Grades: PK-8Distance: 4.4 mi
- 3/10Weeki Wachee High SchoolGrades: 9-12Distance: 4.6 mi
Schools provided by the listing agent
- Elementary: Winding Waters K-8
- Middle: Winding Waters K-8
- High: Weeki Wachee
Source: HCMLS. This data may not be complete. We recommend contacting the local school district to confirm school assignments for this home.
Get a cash offer in 3 minutes
Find out how much your home could sell for in as little as 3 minutes with a no-obligation cash offer.
Estimated market value
$366,700
Get a cash offer in 3 minutes
Find out how much your home could sell for in as little as 3 minutes with a no-obligation cash offer.
Estimated market value
$366,700

