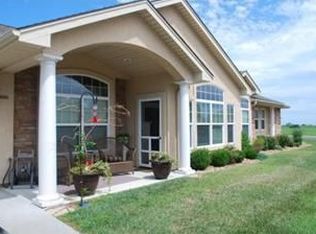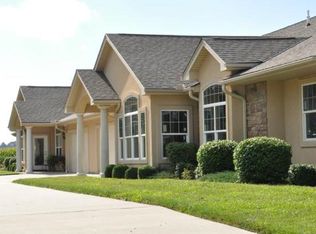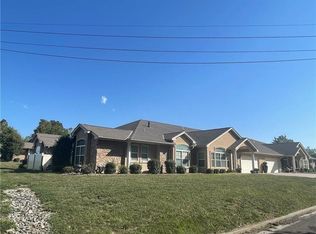Sold
Price Unknown
16433 Summit Ridge Rd, Lexington, MO 64067
3beds
1,994sqft
Villa
Built in 2007
2,439 Square Feet Lot
$258,600 Zestimate®
$--/sqft
$1,979 Estimated rent
Home value
$258,600
Estimated sales range
Not available
$1,979/mo
Zestimate® history
Loading...
Owner options
Explore your selling options
What's special
MOTIVATED SELLER...says make an offer! AND...as of Labor Day, the seller is now offering to pay the HOA fees in advance for an entire year!
This recently updated, 3 bedroom, 2 full bath VILLA is in a 55+ maintenance provided (grass & landscaping, snow, roof, and exterior of home) community. The appliances have been updated and much of the flooring is brand new. This one-level, no-stairs home sits in one of the most secluded areas as it is surrounded by green space on two sides. It features a sunroom, large eat-in kitchen, dining area, living room with fireplace, and nicely sized bedrooms with a large walk-in closet. Off the kitchen, you'll find a laundry room with a utility sink, a full-sized pantry, a huge storage room, and a large two-car garage. The primary bedroom has a private bath and there is a sliding glass door that leads to a nice patio that is perfect for coffee in the morning or a relaxing way to watch a sunset at the end of the day. This one-level living maintenance-free villa is super clean and move-in ready!
Zillow last checked: 8 hours ago
Listing updated: November 13, 2024 at 02:36pm
Listing Provided by:
Larry Thomas 816-839-2209,
Keller Williams Platinum Prtnr
Bought with:
Larry Thomas, 2018042683
Keller Williams Platinum Prtnr
Source: Heartland MLS as distributed by MLS GRID,MLS#: 2483181
Facts & features
Interior
Bedrooms & bathrooms
- Bedrooms: 3
- Bathrooms: 2
- Full bathrooms: 2
Primary bedroom
- Features: Ceiling Fan(s), Luxury Vinyl, Walk-In Closet(s)
- Level: First
- Area: 180 Square Feet
- Dimensions: 12 x 15
Bedroom 2
- Features: Ceiling Fan(s), Luxury Vinyl
- Level: First
- Area: 144 Square Feet
- Dimensions: 12 x 12
Bedroom 3
- Features: Ceiling Fan(s)
- Level: First
- Area: 132 Square Feet
- Dimensions: 12 x 11
Primary bathroom
- Features: Shower Only, Vinyl
- Level: First
- Area: 78 Square Feet
- Dimensions: 13 x 6
Bathroom 2
- Features: Shower Only, Vinyl
- Level: First
- Area: 40 Square Feet
- Dimensions: 8 x 5
Kitchen
- Features: Ceramic Tiles, Pantry
- Level: First
- Area: 140 Square Feet
- Dimensions: 14 x 10
Living room
- Features: Fireplace, Luxury Vinyl
- Level: First
- Area: 140 Square Feet
- Dimensions: 10 x 14
Sun room
- Features: Ceiling Fan(s), Ceramic Tiles
- Level: First
- Area: 121 Square Feet
- Dimensions: 11 x 11
Utility room
- Features: Vinyl
Heating
- Electric
Cooling
- Electric
Appliances
- Included: Dishwasher, Disposal, Exhaust Fan, Microwave, Built-In Electric Oven
- Laundry: Laundry Room, Sink
Features
- Ceiling Fan(s), Pantry, Vaulted Ceiling(s), Walk-In Closet(s)
- Flooring: Luxury Vinyl, Tile, Vinyl
- Windows: Thermal Windows
- Basement: Slab
- Number of fireplaces: 1
- Fireplace features: Gas, Living Room
Interior area
- Total structure area: 1,994
- Total interior livable area: 1,994 sqft
- Finished area above ground: 1,994
- Finished area below ground: 0
Property
Parking
- Total spaces: 2
- Parking features: Attached, Garage Door Opener, Garage Faces Front
- Attached garage spaces: 2
Features
- Patio & porch: Patio
- Exterior features: Sat Dish Allowed
Lot
- Size: 2,439 sqft
- Features: Zero Lot Line
Details
- Parcel number: 102.0090000015.090
Construction
Type & style
- Home type: SingleFamily
- Architectural style: Contemporary
- Property subtype: Villa
Materials
- Frame
- Roof: Composition
Condition
- Year built: 2007
Utilities & green energy
- Sewer: Public Sewer, Septic Tank
- Water: Public
Community & neighborhood
Security
- Security features: Smoke Detector(s)
Senior living
- Senior community: Yes
Location
- Region: Lexington
- Subdivision: Other
HOA & financial
HOA
- Has HOA: Yes
- HOA fee: $250 monthly
- Amenities included: Clubhouse, Party Room
- Services included: Maintenance Structure, Maintenance Grounds, Maintenance Free, Snow Removal
- Association name: Summit Ridge Villas Homeowners Assoc.
Other
Other facts
- Listing terms: Cash,Conventional,FHA,USDA Loan,VA Loan
- Ownership: Private
Price history
| Date | Event | Price |
|---|---|---|
| 11/13/2024 | Sold | -- |
Source: | ||
| 10/18/2024 | Pending sale | $255,000$128/sqft |
Source: | ||
| 9/26/2024 | Price change | $255,000-1.5%$128/sqft |
Source: | ||
| 6/21/2024 | Price change | $259,000-1.1%$130/sqft |
Source: | ||
| 5/16/2024 | Price change | $261,900-0.8%$131/sqft |
Source: | ||
Public tax history
| Year | Property taxes | Tax assessment |
|---|---|---|
| 2025 | $2,166 +4.3% | $31,345 +14% |
| 2024 | $2,076 +0.4% | $27,494 |
| 2023 | $2,068 | $27,494 |
Find assessor info on the county website
Neighborhood: 64067
Nearby schools
GreatSchools rating
- 2/10Lexington Middle SchoolGrades: 5-8Distance: 1.9 mi
- 2/10Lexington High SchoolGrades: 9-12Distance: 1.8 mi
- 5/10Leslie Bell Elementary SchoolGrades: PK-4Distance: 2.3 mi
Get a cash offer in 3 minutes
Find out how much your home could sell for in as little as 3 minutes with a no-obligation cash offer.
Estimated market value$258,600
Get a cash offer in 3 minutes
Find out how much your home could sell for in as little as 3 minutes with a no-obligation cash offer.
Estimated market value
$258,600


