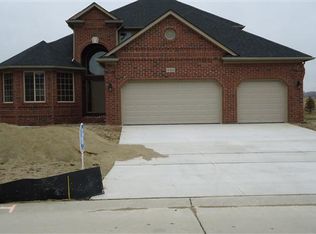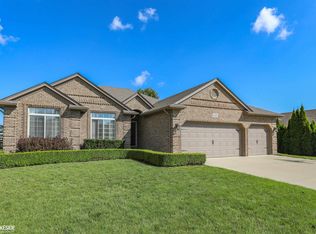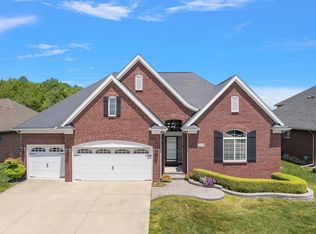Sold for $620,000
$620,000
16433 Moore Park Rd, Macomb, MI 48044
4beds
4,397sqft
Single Family Residence
Built in 2010
9,147.6 Square Feet Lot
$621,500 Zestimate®
$141/sqft
$3,891 Estimated rent
Home value
$621,500
$578,000 - $671,000
$3,891/mo
Zestimate® history
Loading...
Owner options
Explore your selling options
What's special
This stunning split home is right in the heart of Macomb! It features a master bedroom on the first floor, a huge walk-in closet, and a big bathroom with a jetted tub. The den or the fourth bedroom is on the first floor. Charming and elegant formal dining room. Each room is spacious and immaculate. The kitchen has granite countertops, new appliances, cabinetry, and a walk-in pantry. There is a vaulted ceiling in the living room with a gas fireplace. The new updates include New flooring, new paint, a finished basement, a gazebo and a private backyard, an epoxy garage floor, and a new motor to the garage door. FULL basement with 10' high ceilings, extra waterproofing, egress window, & plumbing for full bath. There is no rear neighbor! Located on 23rd and Hayes, you are right down the road from Kroger, Randazzos, and Emagine Theater! This location is prime; don't miss out!
Zillow last checked: 8 hours ago
Listing updated: April 15, 2025 at 10:42am
Listed by:
Anila Shkembi 248-761-5628,
Re/Max First
Bought with:
Aisar Auayd, 6501417187
Michigan Homes Realty Group
Source: MiRealSource,MLS#: 50168425 Originating MLS: MiRealSource
Originating MLS: MiRealSource
Facts & features
Interior
Bedrooms & bathrooms
- Bedrooms: 4
- Bathrooms: 3
- Full bathrooms: 2
- 1/2 bathrooms: 1
Primary bedroom
- Level: First
Bedroom 1
- Features: Laminate
- Level: First
- Area: 252
- Dimensions: 14 x 18
Bedroom 2
- Features: Carpet
- Level: Upper
- Area: 154
- Dimensions: 14 x 11
Bedroom 3
- Features: Carpet
- Level: Second
- Area: 168
- Dimensions: 14 x 12
Bedroom 4
- Features: Carpet
- Level: Second
- Area: 132
- Dimensions: 11 x 12
Bathroom 1
- Features: Ceramic
- Level: Entry
- Area: 121
- Dimensions: 11 x 11
Bathroom 2
- Features: Ceramic
- Level: Second
- Area: 60
- Dimensions: 5 x 12
Dining room
- Features: Laminate
- Level: Entry
- Area: 156
- Dimensions: 13 x 12
Kitchen
- Features: Ceramic
- Level: Entry
- Area: 312
- Dimensions: 24 x 13
Living room
- Features: Laminate
- Level: Entry
- Area: 342
- Dimensions: 19 x 18
Heating
- Forced Air, Natural Gas
Cooling
- Central Air
Appliances
- Included: Dishwasher, Dryer, Range/Oven, Refrigerator, Washer, Gas Water Heater
- Laundry: First Floor Laundry
Features
- Cathedral/Vaulted Ceiling, Sump Pump, Walk-In Closet(s)
- Flooring: Ceramic Tile, Laminate, Carpet
- Windows: Window Treatments
- Basement: Finished,Interior Entry
- Number of fireplaces: 1
- Fireplace features: Gas, Living Room
Interior area
- Total structure area: 4,754
- Total interior livable area: 4,397 sqft
- Finished area above ground: 2,797
- Finished area below ground: 1,600
Property
Parking
- Total spaces: 3
- Parking features: Garage, Attached, Garage Faces Side
- Attached garage spaces: 3
Features
- Levels: Multi/Split,One and One Half
- Stories: 1
- Has spa: Yes
- Spa features: Spa/Jetted Tub
- Frontage type: Road
- Frontage length: 70
Lot
- Size: 9,147 sqft
- Dimensions: 70 x 130
Details
- Parcel number: 200819251029
- Zoning description: Residential
- Special conditions: Private
Construction
Type & style
- Home type: SingleFamily
- Architectural style: Colonial
- Property subtype: Single Family Residence
Materials
- Brick
- Foundation: Basement
Condition
- New construction: No
- Year built: 2010
Utilities & green energy
- Sewer: Public Sanitary
- Water: Public
Green energy
- Energy efficient items: Appliances
Community & neighborhood
Location
- Region: Macomb
- Subdivision: Westminister Sub
HOA & financial
HOA
- Has HOA: Yes
- HOA fee: $200 annually
- Association phone: 586-323-5090
Other
Other facts
- Listing agreement: Exclusive Right To Sell
- Listing terms: Cash,Conventional
- Road surface type: Paved
Price history
| Date | Event | Price |
|---|---|---|
| 4/15/2025 | Sold | $620,000+1.6%$141/sqft |
Source: | ||
| 3/19/2025 | Pending sale | $610,000$139/sqft |
Source: | ||
| 3/11/2025 | Listed for sale | $610,000+65.8%$139/sqft |
Source: | ||
| 3/22/2019 | Sold | $368,000-3.1%$84/sqft |
Source: Agent Provided Report a problem | ||
| 2/2/2019 | Pending sale | $379,900$86/sqft |
Source: Keller Williams Realty Paint Creek #219008791 Report a problem | ||
Public tax history
| Year | Property taxes | Tax assessment |
|---|---|---|
| 2025 | $7,158 +4.8% | $271,600 +4.8% |
| 2024 | $6,833 +5.3% | $259,200 +11.5% |
| 2023 | $6,489 +2.9% | $232,400 +12.9% |
Find assessor info on the county website
Neighborhood: 48044
Nearby schools
GreatSchools rating
- 4/10Fox Elementary SchoolGrades: PK-5Distance: 2.4 mi
- 6/10Iroquois Middle SchoolGrades: 6-8Distance: 1.5 mi
- 7/10Dakota High SchoolGrades: 9-12Distance: 3 mi
Schools provided by the listing agent
- District: Chippewa Valley Schools
Source: MiRealSource. This data may not be complete. We recommend contacting the local school district to confirm school assignments for this home.
Get a cash offer in 3 minutes
Find out how much your home could sell for in as little as 3 minutes with a no-obligation cash offer.
Estimated market value$621,500
Get a cash offer in 3 minutes
Find out how much your home could sell for in as little as 3 minutes with a no-obligation cash offer.
Estimated market value
$621,500


