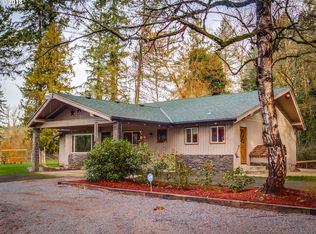MAJOR price reduction!!! EZ tour, short notice. 35 acres, water rights, 44 GPM well. Clean 2076 SF ranch home, new kitchen, GE appliances, gas cook top, hickory cabinets, new 772 SF deck. Great room, laminate floors, fireplace, recent paint in/out, RV parking, 2017 propane furnace, $6500 new attic insulation. Additional 1232 SF in partial fin. basement w/full bath, 2nd laundry hookup, lights, plumbing. 14 X 40 Shop w/loft placed 2017.
This property is off market, which means it's not currently listed for sale or rent on Zillow. This may be different from what's available on other websites or public sources.
