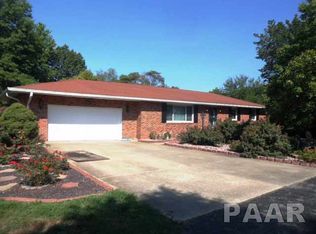Sold for $385,000
$385,000
16431 Washington Rd, Morton, IL 61550
5beds
4,216sqft
Single Family Residence, Residential
Built in 1974
10.28 Acres Lot
$453,200 Zestimate®
$91/sqft
$3,085 Estimated rent
Home value
$453,200
$399,000 - $521,000
$3,085/mo
Zestimate® history
Loading...
Owner options
Explore your selling options
What's special
Don't miss the opportunity to own and enjoy the privacy this property has to offer with just over 10 acres in Morton! This home is surrounded by mature trees which provide an amazing view from the walk out basement. Also included on this property is a large 30' x 60' outbuilding. Mackinaw/Dee Mack schools. This property is being sold as-is. Schedule your showing today!!
Zillow last checked: 8 hours ago
Listing updated: June 13, 2024 at 01:12pm
Listed by:
Brent A Landis Phone:217-960-8605,
Real Broker LLC,
Christina L Landis,
Real Broker LLC
Bought with:
Amy L Weaver, 475140238
Coldwell Banker Real Estate Group
Source: RMLS Alliance,MLS#: PA1249148 Originating MLS: Peoria Area Association of Realtors
Originating MLS: Peoria Area Association of Realtors

Facts & features
Interior
Bedrooms & bathrooms
- Bedrooms: 5
- Bathrooms: 4
- Full bathrooms: 3
- 1/2 bathrooms: 1
Bedroom 1
- Level: Upper
- Dimensions: 21ft 0in x 15ft 0in
Bedroom 2
- Level: Upper
- Dimensions: 13ft 0in x 11ft 0in
Bedroom 3
- Level: Upper
- Dimensions: 15ft 0in x 10ft 0in
Bedroom 4
- Level: Upper
- Dimensions: 12ft 0in x 10ft 0in
Bedroom 5
- Level: Basement
- Dimensions: 13ft 0in x 13ft 0in
Other
- Level: Main
- Dimensions: 13ft 0in x 13ft 0in
Other
- Level: Main
- Dimensions: 12ft 0in x 12ft 0in
Other
- Area: 1000
Additional room
- Description: Living Room
- Level: Basement
- Dimensions: 17ft 0in x 14ft 0in
Additional room 2
- Description: Game Room
- Level: Basement
- Dimensions: 19ft 0in x 14ft 0in
Family room
- Level: Main
- Dimensions: 19ft 0in x 15ft 0in
Kitchen
- Level: Main
- Dimensions: 16ft 0in x 15ft 0in
Laundry
- Level: Main
- Dimensions: 9ft 0in x 9ft 0in
Living room
- Level: Main
- Dimensions: 17ft 0in x 14ft 0in
Main level
- Area: 1776
Upper level
- Area: 1440
Heating
- Electric, Geothermal
Cooling
- Zoned, Central Air
Appliances
- Included: Dishwasher, Disposal, Dryer, Range, Refrigerator, Washer
Features
- Basement: Full,Partially Finished
- Number of fireplaces: 2
- Fireplace features: Family Room, Wood Burning
Interior area
- Total structure area: 3,216
- Total interior livable area: 4,216 sqft
Property
Parking
- Total spaces: 2
- Parking features: Attached
- Attached garage spaces: 2
- Details: Number Of Garage Remotes: 0
Features
- Levels: Two
Lot
- Size: 10.28 Acres
- Dimensions: 401 x 1119
- Features: Level, Pasture, Wooded
Details
- Parcel number: 121202400003
Construction
Type & style
- Home type: SingleFamily
- Property subtype: Single Family Residence, Residential
Materials
- Vinyl Siding
- Roof: Shingle
Condition
- New construction: No
- Year built: 1974
Utilities & green energy
- Sewer: Septic Tank
- Water: Private
Community & neighborhood
Location
- Region: Morton
- Subdivision: None
Price history
| Date | Event | Price |
|---|---|---|
| 6/11/2024 | Sold | $385,000-8.3%$91/sqft |
Source: | ||
| 5/6/2024 | Pending sale | $420,000$100/sqft |
Source: | ||
| 4/24/2024 | Listed for sale | $420,000+21.7%$100/sqft |
Source: | ||
| 3/30/2007 | Sold | $345,000+21.1%$82/sqft |
Source: Public Record Report a problem | ||
| 6/17/2005 | Sold | $285,000$68/sqft |
Source: Public Record Report a problem | ||
Public tax history
| Year | Property taxes | Tax assessment |
|---|---|---|
| 2024 | $8,760 +6.2% | $139,920 +10.1% |
| 2023 | $8,249 +8% | $127,130 +10% |
| 2022 | $7,635 +3% | $115,540 +4% |
Find assessor info on the county website
Neighborhood: 61550
Nearby schools
GreatSchools rating
- 8/10Dee-Mack Primary/Jr High SchoolGrades: PK-3,7-8Distance: 3.3 mi
- 7/10Dee-Mack High SchoolGrades: 9-12Distance: 3.5 mi
- 6/10Dee-Mack Intermediate SchoolGrades: 4-6Distance: 6.4 mi
Schools provided by the listing agent
- High: Deer Creek Mackinaw
Source: RMLS Alliance. This data may not be complete. We recommend contacting the local school district to confirm school assignments for this home.
Get pre-qualified for a loan
At Zillow Home Loans, we can pre-qualify you in as little as 5 minutes with no impact to your credit score.An equal housing lender. NMLS #10287.
