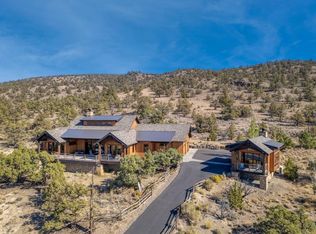Closed
$2,447,700
16431 SW Vaqueros Way, Powell Butte, OR 97753
3beds
4baths
4,356sqft
Single Family Residence
Built in 2016
1.03 Acres Lot
$2,529,800 Zestimate®
$562/sqft
$6,979 Estimated rent
Home value
$2,529,800
Estimated sales range
Not available
$6,979/mo
Zestimate® history
Loading...
Owner options
Explore your selling options
What's special
If you've wished for a contemporary French Country interior wrapped in a truly Brasada Ranch exterior, this gift is for you. Elevated homesite next to the 13th fairway of Brasada Canyons golf course, elegant interiors capture surrounding Cascade Mountain vistas. White-washed wide plank floors & custom cabinets, white walls & tile with a soothing neutral color pallet grace the entire home. Open kitchen features vaulted ceilings, quartz kitchen island & tile, Viking appliances, farm sink, & banquette. Expansive adjoining great room with dining & sitting areas with gas fireplace opens to large, covered deck with pavers. Primary bedroom on same floor with pass-through fireplace, vaulted ceilings, & grand en-suite bathroom featuring raised tub, walk-in closets, & private lav. Downstairs: two guest rooms with two full baths, built-in bunk beds, & entertainment area with wet bar. Large mud room with elevated tiled dog wash, half-bath, & laundry area. Detached three-car garage. Landscaped
Zillow last checked: 8 hours ago
Listing updated: April 15, 2025 at 03:12pm
Listed by:
Coldwell Banker Bain 541-480-4301
Bought with:
Bend Premier Real Estate LLC
Source: Oregon Datashare,MLS#: 220195779
Facts & features
Interior
Bedrooms & bathrooms
- Bedrooms: 3
- Bathrooms: 4
Heating
- Forced Air, Natural Gas
Cooling
- Central Air
Appliances
- Included: Cooktop, Dishwasher, Disposal, Dryer, Microwave, Oven, Range, Range Hood, Refrigerator, Washer, Wine Refrigerator
Features
- Breakfast Bar, Built-in Features, Ceiling Fan(s), Double Vanity, Dry Bar, Enclosed Toilet(s), In-Law Floorplan, Kitchen Island, Linen Closet, Open Floorplan, Soaking Tub, Solid Surface Counters, Tile Counters, Tile Shower, Vaulted Ceiling(s), Wet Bar, Wired for Sound
- Flooring: Carpet, Hardwood
- Windows: Double Pane Windows, Wood Frames
- Basement: Daylight,Exterior Entry,Finished,Full
- Has fireplace: Yes
- Fireplace features: Gas, Great Room, Primary Bedroom
- Common walls with other units/homes: No Common Walls
Interior area
- Total structure area: 4,356
- Total interior livable area: 4,356 sqft
Property
Parking
- Total spaces: 3
- Parking features: Detached, Garage Door Opener, Gated
- Garage spaces: 3
Accessibility
- Accessibility features: Accessible Bedroom, Accessible Closets, Accessible Doors, Accessible Entrance, Accessible Full Bath, Accessible Hallway(s), Accessible Kitchen, Smart Technology
Features
- Levels: Two
- Stories: 2
- Patio & porch: Deck, Patio
- Exterior features: Courtyard
- Has view: Yes
- View description: Mountain(s), Golf Course, Neighborhood, Panoramic, Territorial
Lot
- Size: 1.03 Acres
- Features: Drip System, Landscaped, Native Plants, On Golf Course, Sprinkler Timer(s), Sprinklers In Front
Details
- Parcel number: 17200
- Zoning description: Efu3
- Special conditions: Standard
Construction
Type & style
- Home type: SingleFamily
- Architectural style: Contemporary,Northwest,Other
- Property subtype: Single Family Residence
Materials
- Frame
- Foundation: Stemwall
- Roof: Composition
Condition
- New construction: No
- Year built: 2016
Utilities & green energy
- Sewer: Private Sewer
- Water: Public
- Utilities for property: Natural Gas Available
Community & neighborhood
Security
- Security features: Carbon Monoxide Detector(s), Security System Owned, Smoke Detector(s)
Community
- Community features: Pickleball, Park, Playground, Short Term Rentals Allowed, Sport Court, Tennis Court(s), Trail(s)
Location
- Region: Powell Butte
- Subdivision: Brasada Ranch
HOA & financial
HOA
- Has HOA: Yes
- HOA fee: $420 quarterly
- Amenities included: Clubhouse, Fitness Center, Gated, Golf Course, Landscaping, Park, Pickleball Court(s), Playground, Pool, Resort Community, Restaurant, Road Assessment, Snow Removal, Sport Court, Tennis Court(s), Trail(s)
Other
Other facts
- Listing terms: Cash,Conventional,FHA
- Road surface type: Paved, Other
Price history
| Date | Event | Price |
|---|---|---|
| 4/15/2025 | Sold | $2,447,700-7.6%$562/sqft |
Source: | ||
| 3/3/2025 | Pending sale | $2,647,700$608/sqft |
Source: | ||
| 2/13/2025 | Listed for sale | $2,647,700+1247.6%$608/sqft |
Source: | ||
| 6/1/2017 | Sold | $196,477$45/sqft |
Source: Public Record Report a problem | ||
| 6/30/2014 | Sold | $196,477$45/sqft |
Source: | ||
Public tax history
| Year | Property taxes | Tax assessment |
|---|---|---|
| 2024 | $13,087 +3.6% | $1,071,620 +3% |
| 2023 | $12,637 +3.2% | $1,040,410 +3% |
| 2022 | $12,243 +0% | $1,010,110 +3% |
Find assessor info on the county website
Neighborhood: 97753
Nearby schools
GreatSchools rating
- 6/10Crooked River Elementary SchoolGrades: K-5Distance: 13.9 mi
- 8/10Crook County Middle SchoolGrades: 6-8Distance: 13.9 mi
- 6/10Crook County High SchoolGrades: 9-12Distance: 13.4 mi
Schools provided by the listing agent
- Elementary: Powell Butte Elementary
- Middle: Crook County Middle
- High: Crook County High
Source: Oregon Datashare. This data may not be complete. We recommend contacting the local school district to confirm school assignments for this home.
