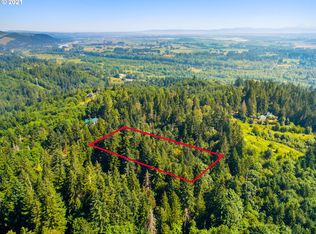Your own 2 acres in Forest Park! Views of Mt. Hood, Columbia & Willamette Rivers, well water with new state of the art water filtration system. Skylights in the kitchen & spacious master bathroom! Open floor plan of kitchen/living/dining room that leads to massive deck with hot tub. Master bedroom has the incredible views & private entrance with a deck. Spare room = 4th-bed?
This property is off market, which means it's not currently listed for sale or rent on Zillow. This may be different from what's available on other websites or public sources.
