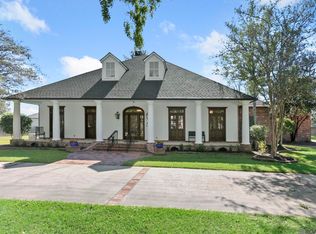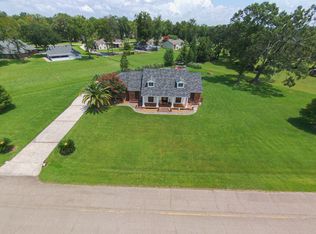Sold on 06/11/25
Price Unknown
16430 Lanes End Rd, Prairieville, LA 70769
3beds
2,993sqft
Single Family Residence, Residential
Built in 2000
2 Acres Lot
$783,200 Zestimate®
$--/sqft
$3,000 Estimated rent
Home value
$783,200
$736,000 - $838,000
$3,000/mo
Zestimate® history
Loading...
Owner options
Explore your selling options
What's special
WoW! Here it is. Come check out this custom built home in a very desirable area located in the heart of Prairieville. This home is situated on 2 beautiful acres, this lot features gorgeous Oaks, beautifully landscaped, a irrigated pond on a corner lot. This home is loaded with so many features you have to check out. Perfect home for Big family gatherings. Lanes End is a one way in, one way out access. located close to restaurants, shopping, primary, middle, and high school only minutes away, and easy access to I-10. Workshop 1800 sqr. feet, and is heated and cooled with full bath. Roof is 6 yrs. Full home Generator. Flood Zone X!
Zillow last checked: 8 hours ago
Listing updated: June 11, 2025 at 04:11pm
Listed by:
Lori Dossett,
Dawson Grey Real Estate
Bought with:
Lori Dossett, 0995691272
Dawson Grey Real Estate
Source: ROAM MLS,MLS#: 2025005463
Facts & features
Interior
Bedrooms & bathrooms
- Bedrooms: 3
- Bathrooms: 4
- Full bathrooms: 3
- Partial bathrooms: 1
Primary bedroom
- Features: En Suite Bath, 2 Closets or More, Ceiling 9ft Plus, Tray Ceiling(s), Walk-In Closet(s), Master Downstairs
- Level: First
- Area: 356.85
- Width: 19.5
Bedroom 1
- Level: First
- Area: 140.7
- Width: 13.4
Bedroom 2
- Level: Second
- Area: 460.2
- Width: 21.11
Primary bathroom
- Features: Double Vanity, Separate Shower, Soaking Tub
Kitchen
- Features: Granite Counters, Kitchen Island, Pantry, Cabinets Custom Built
- Level: Main
- Area: 396.5
- Width: 13
Living room
- Level: First
- Area: 598
- Dimensions: 26 x 23
Heating
- Gas Heat
Cooling
- Multi Units, Central Air, Ceiling Fan(s)
Appliances
- Included: Gas Stove Con, Gas Cooktop, Dishwasher, Disposal, Microwave, Oven, Double Oven, Gas Water Heater
- Laundry: Laundry Room, Gas Dryer Hookup, Inside, Washer/Dryer Hookups
Features
- Breakfast Bar, Eat-in Kitchen, Built-in Features, Ceiling 9'+, Cathedral Ceiling(s), Tray Ceiling(s), Ceiling Varied Heights, Computer Nook, Crown Molding, Pantry
- Flooring: Brick, Ceramic Tile, Wood
- Windows: Storm Window(s), Screens
- Attic: Attic Access,Storage,Multiple Attics
- Number of fireplaces: 1
Interior area
- Total structure area: 4,042
- Total interior livable area: 2,993 sqft
Property
Parking
- Total spaces: 4
- Parking features: 4+ Cars Park, Covered, Driveway, Garage Door Opener, Garage
Features
- Stories: 2
- Patio & porch: Enclosed, Patio, Porch
- Exterior features: Lighting, Rain Gutters
- Has spa: Yes
- Spa features: Bath
- Waterfront features: Lake Front
Lot
- Size: 2 Acres
- Dimensions: 350 x 268.22 x 171.5 x 114.14 x 285.31
- Features: Corner Lot, Landscaped
Details
- Additional structures: Storage, Workshop
- Parcel number: 20004445
- Special conditions: Standard
- Other equipment: Generator
Construction
Type & style
- Home type: SingleFamily
- Architectural style: Traditional
- Property subtype: Single Family Residence, Residential
Materials
- Vinyl Siding, Brick
- Foundation: Slab
- Roof: Shingle
Condition
- All Original
- New construction: No
- Year built: 2000
Utilities & green energy
- Gas: Atmos
- Sewer: Septic Tank
- Water: Public
- Utilities for property: Cable Connected
Community & neighborhood
Security
- Security features: Security System, Smoke Detector(s)
Location
- Region: Prairieville
- Subdivision: Lanes End
Other
Other facts
- Listing terms: Conventional,FMHA/Rural Dev,VA Loan
Price history
| Date | Event | Price |
|---|---|---|
| 6/11/2025 | Sold | -- |
Source: | ||
| 5/18/2025 | Pending sale | $823,000$275/sqft |
Source: | ||
| 5/1/2025 | Price change | $823,000-0.8%$275/sqft |
Source: | ||
| 3/27/2025 | Listed for sale | $830,000$277/sqft |
Source: | ||
Public tax history
| Year | Property taxes | Tax assessment |
|---|---|---|
| 2024 | $4,201 +6.2% | $34,670 +7% |
| 2023 | $3,957 | $32,390 |
| 2022 | $3,957 +0% | $32,390 |
Find assessor info on the county website
Neighborhood: 70769
Nearby schools
GreatSchools rating
- 9/10Prairieville Primary SchoolGrades: PK-5Distance: 1.8 mi
- 9/10Prairieville Middle SchoolGrades: 6-8Distance: 0.5 mi
- 9/10Dutchtown High SchoolGrades: 9-12Distance: 4 mi
Schools provided by the listing agent
- District: Ascension Parish
Source: ROAM MLS. This data may not be complete. We recommend contacting the local school district to confirm school assignments for this home.
Sell for more on Zillow
Get a free Zillow Showcase℠ listing and you could sell for .
$783,200
2% more+ $15,664
With Zillow Showcase(estimated)
$798,864
