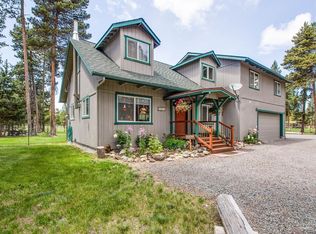Beautiful custom built home with four bedrooms, a den, and two and a half bathrooms. Granite tile countertops with travertine backsplash. Hickory cabinets with beautiful appliances. Solid wood doors and trim with lots of beam and wood accents throughout entire home. Beautiful heated custom built shop with lots of power, shelving and storage. Exterior is beautifully landscaped and irrigated inside a fenced yard. Extensive paved driveways and extra parking. This is a builder's home that shows throughout.
This property is off market, which means it's not currently listed for sale or rent on Zillow. This may be different from what's available on other websites or public sources.

