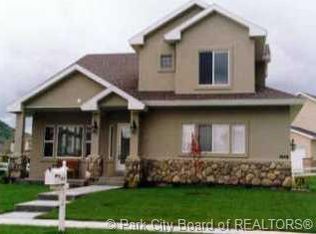Beautifully remodeled, this striking Snyder's Mill residence features three bedrooms, three bathrooms and an added loft space. Large windows throughout allow for an abundance of natural light, while cool tones and all new white trim make the home feel updated and bright throughout. The spacious master suite features his and hers closets and an open ensuite with a walk-in shower and separate bath. The main floor boasts open living areas including a large living room and great room. The kitchen features crisp white cabinetry, solid quartz countertops, glass tile backsplash and stainless Bosch appliances. The main living space is wired for surround sound and the home features an added security system. Remodel included all new stucco in 2014 and roof in 2019. With no rear neighbors, enjoy quiet evenings on the spacious back patio amongst mature trees and landscaping. With hiking and biking trails just outside the door, not to mention walking distance from Parley's Park, Willow Creek and Matt Knoop Park, this home is ideally located at the center of all this mountain oasis has to offer. Park City Mountain/Canyons Ski Resort is less than a mile away and offers year-round options for the outdoor enthusiast, while fine dining and shopping options are just a few short miles into town. Live above it all in one of the most sought-after, established neighborhoods in gorgeous Park City.
This property is off market, which means it's not currently listed for sale or rent on Zillow. This may be different from what's available on other websites or public sources.
