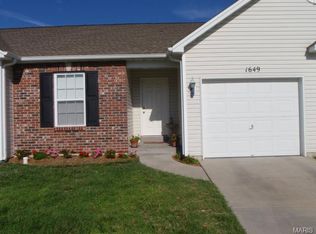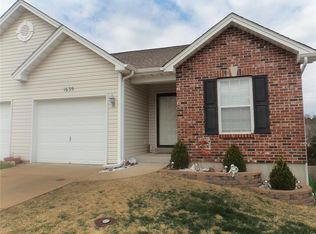Closed
Listing Provided by:
Shelly L Ruess 314-221-4363,
Coldwell Banker Realty - Gundaker
Bought with: Realty Executives of St. Louis
Price Unknown
1643 Vine School Rd, Herculaneum, MO 63048
2beds
1,170sqft
Single Family Residence
Built in 2007
5,227.2 Square Feet Lot
$245,600 Zestimate®
$--/sqft
$1,380 Estimated rent
Home value
$245,600
Estimated sales range
Not available
$1,380/mo
Zestimate® history
Loading...
Owner options
Explore your selling options
What's special
This meticulously maintained 2-bedroom, 2.5-bath villa offers comfort and style with an open, spacious layout. Includes a finished lower level for added living space and rough in plumbing for a wet bar or kitchenette. Enjoy outdoor living on the covered composite deck and patio, perfect for relaxing or entertaining. Amenities include a pool and clubhouse for social gatherings. Conveniently located near major interstate, this home provides easy access to everything you need. Don’t miss out on this exceptional opportunity! Location: End Unit
Zillow last checked: 8 hours ago
Listing updated: April 28, 2025 at 04:36pm
Listing Provided by:
Shelly L Ruess 314-221-4363,
Coldwell Banker Realty - Gundaker
Bought with:
Scott Hagar, 2004036913
Realty Executives of St. Louis
Source: MARIS,MLS#: 24078662 Originating MLS: Southern Gateway Association of REALTORS
Originating MLS: Southern Gateway Association of REALTORS
Facts & features
Interior
Bedrooms & bathrooms
- Bedrooms: 2
- Bathrooms: 3
- Full bathrooms: 2
- 1/2 bathrooms: 1
- Main level bathrooms: 2
- Main level bedrooms: 2
Primary bedroom
- Features: Floor Covering: Carpeting, Wall Covering: Some
- Level: Main
Bedroom
- Features: Floor Covering: Carpeting, Wall Covering: Some
- Level: Main
Dining room
- Features: Floor Covering: Carpeting
- Level: Main
Family room
- Features: Floor Covering: Carpeting, Wall Covering: Some
- Level: Lower
Kitchen
- Features: Floor Covering: Vinyl
- Level: Main
Laundry
- Features: Floor Covering: Vinyl
- Level: Main
Living room
- Features: Floor Covering: Carpeting, Wall Covering: Some
- Level: Main
Heating
- Forced Air, Electric
Cooling
- Ceiling Fan(s), Central Air, Electric
Appliances
- Included: Dishwasher, Disposal, Microwave, Electric Range, Electric Oven, Electric Water Heater
- Laundry: Main Level
Features
- Central Vacuum, Dining/Living Room Combo, Open Floorplan, Vaulted Ceiling(s), Walk-In Closet(s), Breakfast Bar, Pantry
- Flooring: Carpet
- Doors: Storm Door(s)
- Windows: Window Treatments, Storm Window(s)
- Basement: Full,Partially Finished,Storage Space,Walk-Out Access
- Has fireplace: No
- Fireplace features: Recreation Room, None
Interior area
- Total structure area: 1,170
- Total interior livable area: 1,170 sqft
- Finished area above ground: 1,170
Property
Parking
- Total spaces: 1
- Parking features: Off Street
- Garage spaces: 1
Features
- Levels: One
- Patio & porch: Deck, Patio, Covered
Lot
- Size: 5,227 sqft
- Features: Adjoins Wooded Area
Details
- Parcel number: 109.031.02001039
- Special conditions: Standard
Construction
Type & style
- Home type: SingleFamily
- Architectural style: Traditional,Ranch/2 story
- Property subtype: Single Family Residence
- Attached to another structure: Yes
Condition
- Year built: 2007
Utilities & green energy
- Sewer: Public Sewer
- Water: Public
Community & neighborhood
Location
- Region: Herculaneum
- Subdivision: Lexington Place Villas
HOA & financial
HOA
- HOA fee: $150 monthly
- Services included: Insurance, Maintenance Grounds, Pool, Recreational Facilities, Snow Removal, Trash
Other
Other facts
- Listing terms: Cash,Conventional
- Ownership: Private
Price history
| Date | Event | Price |
|---|---|---|
| 2/10/2025 | Pending sale | $234,900$201/sqft |
Source: | ||
| 2/7/2025 | Sold | -- |
Source: | ||
| 1/13/2025 | Contingent | $234,900$201/sqft |
Source: | ||
| 12/31/2024 | Listed for sale | $234,900$201/sqft |
Source: | ||
| 3/27/2017 | Sold | -- |
Source: | ||
Public tax history
| Year | Property taxes | Tax assessment |
|---|---|---|
| 2025 | $1,712 +8% | $27,000 +8.4% |
| 2024 | $1,584 +0.4% | $24,900 |
| 2023 | $1,578 -0.4% | $24,900 |
Find assessor info on the county website
Neighborhood: 63048
Nearby schools
GreatSchools rating
- 5/10Festus Intermediate SchoolGrades: 4-6Distance: 1.4 mi
- 7/10Festus Middle SchoolGrades: 7-8Distance: 1.7 mi
- 8/10Festus Sr. High SchoolGrades: 9-12Distance: 1.4 mi
Schools provided by the listing agent
- Elementary: Festus Elem.
- Middle: Festus Middle
- High: Festus Sr. High
Source: MARIS. This data may not be complete. We recommend contacting the local school district to confirm school assignments for this home.
Get a cash offer in 3 minutes
Find out how much your home could sell for in as little as 3 minutes with a no-obligation cash offer.
Estimated market value$245,600
Get a cash offer in 3 minutes
Find out how much your home could sell for in as little as 3 minutes with a no-obligation cash offer.
Estimated market value
$245,600

