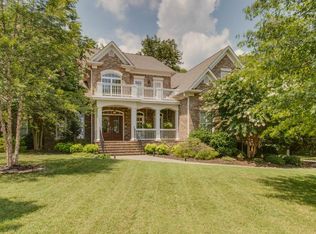Closed
$4,000,000
1643 Sunset Rd, Brentwood, TN 37027
5beds
4,889sqft
Single Family Residence, Residential
Built in 2019
5.15 Acres Lot
$3,952,300 Zestimate®
$818/sqft
$7,599 Estimated rent
Home value
$3,952,300
$3.64M - $4.27M
$7,599/mo
Zestimate® history
Loading...
Owner options
Explore your selling options
What's special
Nestled amidst breathtaking natural scenery, this rare custom built home occupies a sprawling five acre estate adorned with lush greenery, gentle wildlife, and privacy. View the sunrise from your bed in the master suite or watch the deer and birds by the poolside. This three level home was custom designed by Zeitland Architect Firm and built by Glenn Grayson Homes. This property includes luxurious modern amenities throughout. It is an entertainers dream with 28ft ceilings in living room, fireplace, chef's kitchen with premium appliances, featuring an open concept with 5 Beds, 4 Full Baths, 1 Half Bath, spacious detached professional recording studio, gorgeous heated resort-style 20'x40' salt water pool with additional 35' swimming lane, pool house, outdoor kitchen, outdoor shower, aand 3 car garage with an oversized fully concrete driveway that spans the full distance of the 5 acres.
Zillow last checked: 8 hours ago
Listing updated: May 23, 2024 at 06:55pm
Listing Provided by:
Kari Franklin 615-767-2102,
Synergy Realty Network, LLC
Bought with:
Aaron Kinssies, 357548
Parks Compass
Source: RealTracs MLS as distributed by MLS GRID,MLS#: 2658652
Facts & features
Interior
Bedrooms & bathrooms
- Bedrooms: 5
- Bathrooms: 4
- Full bathrooms: 3
- 1/2 bathrooms: 1
Bonus room
- Features: Main Level
- Level: Main Level
Dining room
- Features: Combination
- Level: Combination
Living room
- Features: Combination
- Level: Combination
Heating
- Central, Heat Pump
Cooling
- Electric
Appliances
- Included: Dishwasher, Dryer, Ice Maker, Microwave, Refrigerator, Washer, Double Oven, Electric Oven, Built-In Gas Range
- Laundry: Electric Dryer Hookup, Washer Hookup
Features
- Ceiling Fan(s), Central Vacuum, High Ceilings, Pantry, Walk-In Closet(s), Wet Bar, High Speed Internet, Kitchen Island
- Flooring: Wood, Tile
- Basement: Crawl Space
- Number of fireplaces: 1
- Fireplace features: Gas
Interior area
- Total structure area: 4,889
- Total interior livable area: 4,889 sqft
- Finished area above ground: 4,889
Property
Parking
- Total spaces: 5
- Parking features: Garage Door Opener, Garage Faces Side, Driveway
- Garage spaces: 3
- Uncovered spaces: 2
Features
- Levels: Two
- Stories: 3
- Patio & porch: Patio, Covered, Porch, Deck, Screened
- Exterior features: Balcony, Gas Grill, Smart Irrigation, Sprinkler System
- Has private pool: Yes
- Pool features: In Ground
Lot
- Size: 5.15 Acres
- Features: Level, Private
Details
- Parcel number: 094056 02506 00017056
- Special conditions: Standard
Construction
Type & style
- Home type: SingleFamily
- Architectural style: Other
- Property subtype: Single Family Residence, Residential
Materials
- Brick, Wood Siding
- Roof: Shingle
Condition
- New construction: No
- Year built: 2019
Utilities & green energy
- Sewer: Public Sewer
- Water: Public
- Utilities for property: Electricity Available, Water Available, Cable Connected
Green energy
- Energy efficient items: Insulation, Water Heater
Community & neighborhood
Security
- Security features: Security System
Location
- Region: Brentwood
- Subdivision: Sunset Est
Price history
| Date | Event | Price |
|---|---|---|
| 5/22/2024 | Sold | $4,000,000+995.9%$818/sqft |
Source: | ||
| 11/13/2017 | Sold | $365,000-2.7%$75/sqft |
Source: | ||
| 8/3/2017 | Price change | $375,000-6%$77/sqft |
Source: Capital Real Estate Services #1846065 Report a problem | ||
| 7/26/2017 | Price change | $399,000-6.1%$82/sqft |
Source: Capital Real Estate Services #1846065 Report a problem | ||
| 7/20/2017 | Price change | $425,000+6.5%$87/sqft |
Source: Capital Real Estate Services #1846065 Report a problem | ||
Public tax history
| Year | Property taxes | Tax assessment |
|---|---|---|
| 2024 | $11,090 | $511,050 |
| 2023 | $11,090 | $511,050 |
| 2022 | $11,090 | $511,050 |
Find assessor info on the county website
Neighborhood: 37027
Nearby schools
GreatSchools rating
- 7/10Sunset ElementaryGrades: PK-5Distance: 0.6 mi
- 9/10Sunset Middle SchoolGrades: 6-8Distance: 0.6 mi
- 10/10Nolensville High SchoolGrades: 9-12Distance: 2.8 mi
Schools provided by the listing agent
- Elementary: Sunset Elementary School
- Middle: Sunset Middle School
- High: Ravenwood High School
Source: RealTracs MLS as distributed by MLS GRID. This data may not be complete. We recommend contacting the local school district to confirm school assignments for this home.
Get a cash offer in 3 minutes
Find out how much your home could sell for in as little as 3 minutes with a no-obligation cash offer.
Estimated market value$3,952,300
Get a cash offer in 3 minutes
Find out how much your home could sell for in as little as 3 minutes with a no-obligation cash offer.
Estimated market value
$3,952,300
