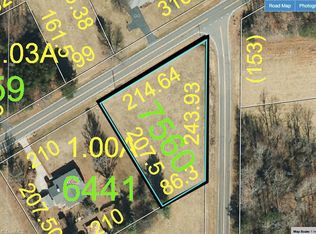Sold for $245,000
$245,000
1643 State Highway 770, Sandy Ridge, NC 27046
3beds
1,208sqft
Stick/Site Built, Residential, Single Family Residence
Built in 1962
3.54 Acres Lot
$256,300 Zestimate®
$--/sqft
$1,395 Estimated rent
Home value
$256,300
Estimated sales range
Not available
$1,395/mo
Zestimate® history
Loading...
Owner options
Explore your selling options
What's special
QUIET COUNTRY LIVING AT IT'S BEST. LOVELY BRICK RANCH ON 3.54 ACRES! THIS ONE-OWNER HOME HAS: 3 BEDROOMS, 2 FULL BATHROOMS. BASEMENT GARAGE & CARPORT. SPACIOUS FEELING WITH WIDE HALLWAYS, & BOTH LIVING RM AND DEN. KITCHEN HAS CUSTOM CABINETS, CORIAN COUNTERTOPS, AND MODERN APPLIANCES. ALL APPLIANCES INCLUDED! FULL, UNFINISHED BASEMENT FOR STORAGE, PROJECTS, ETC. - WOOD STOVE CONNECTED TO DUCTS FOR A SECONDARY HEAT SOURCE. COVERED PATIO OFF LIVING ROOM. LOVELY WOOD-BURNING FIREPLACE IN LIVING ROOM FOR COZY NIGHTS. OUTSIDE: NEAT OLD FEED BARN AND ANOTHER STORAGE BLDG WITH GARAGE/SHOP BELOW . CIRCULAR DRIVE AROUND THE BACK OF HOUSE AND OUTBUILDINGS. MIDCENTURY CHARM AND VERY PRACTICAL- THIS IS A MUST SEE. Washer & Dryer in basement, and included in sale. Note: An additional .72 acres across the street is also available.
Zillow last checked: 8 hours ago
Listing updated: April 29, 2025 at 02:19pm
Listed by:
Kris Gallagher 704-960-0009,
Southern Homes of the Carolinas
Bought with:
Tonya Hinshaw, 353215
Keller Williams One
Source: Triad MLS,MLS#: 1176203 Originating MLS: Winston-Salem
Originating MLS: Winston-Salem
Facts & features
Interior
Bedrooms & bathrooms
- Bedrooms: 3
- Bathrooms: 2
- Full bathrooms: 2
- Main level bathrooms: 2
Primary bedroom
- Level: Main
Bedroom 2
- Level: Main
Bedroom 3
- Level: Main
Den
- Level: Main
Kitchen
- Level: Main
Living room
- Level: Main
Heating
- Dual Fuel System, Oil, Wood
Cooling
- Central Air
Appliances
- Included: Microwave, Dishwasher, Free-Standing Range, Electric Water Heater
- Laundry: Dryer Connection, Laundry Chute, In Basement, Washer Hookup
Features
- Built-in Features, Ceiling Fan(s), Solid Surface Counter
- Flooring: Carpet, Tile, Wood
- Basement: Unfinished, Basement
- Attic: Remarks
- Number of fireplaces: 1
- Fireplace features: Living Room
Interior area
- Total structure area: 2,416
- Total interior livable area: 1,208 sqft
- Finished area above ground: 1,208
Property
Parking
- Total spaces: 3
- Parking features: Carport, Driveway, Gravel, Paved, Circular Driveway, Attached Carport, Attached, Basement, Detached
- Attached garage spaces: 3
- Has carport: Yes
- Has uncovered spaces: Yes
Accessibility
- Accessibility features: Accessible Approach with Ramp
Features
- Levels: One
- Stories: 1
- Pool features: None
- Fencing: None
Lot
- Size: 3.54 Acres
Details
- Additional structures: Barn(s), Storage
- Parcel number: 6989497831, 6989494789
- Zoning: R-A
- Special conditions: Owner Sale
Construction
Type & style
- Home type: SingleFamily
- Architectural style: Ranch
- Property subtype: Stick/Site Built, Residential, Single Family Residence
Materials
- Block
Condition
- Year built: 1962
Utilities & green energy
- Sewer: Septic Tank
- Water: Well
Community & neighborhood
Security
- Security features: Smoke Detector(s)
Location
- Region: Sandy Ridge
Other
Other facts
- Listing agreement: Exclusive Right To Sell
- Listing terms: Cash,Conventional
Price history
| Date | Event | Price |
|---|---|---|
| 4/29/2025 | Sold | $245,000-1.4% |
Source: | ||
| 4/8/2025 | Pending sale | $248,500 |
Source: | ||
| 4/5/2025 | Listed for sale | $248,500 |
Source: | ||
Public tax history
| Year | Property taxes | Tax assessment |
|---|---|---|
| 2024 | $918 +9.5% | $113,300 |
| 2023 | $838 | $113,300 |
| 2022 | $838 | $113,300 |
Find assessor info on the county website
Neighborhood: 27046
Nearby schools
GreatSchools rating
- 3/10Sandy Ridge ElementaryGrades: K-5Distance: 1.8 mi
- 8/10Piney Grove MiddleGrades: 6-8Distance: 9 mi
- 2/10North Stokes HighGrades: 9-12Distance: 11.7 mi
Get a cash offer in 3 minutes
Find out how much your home could sell for in as little as 3 minutes with a no-obligation cash offer.
Estimated market value$256,300
Get a cash offer in 3 minutes
Find out how much your home could sell for in as little as 3 minutes with a no-obligation cash offer.
Estimated market value
$256,300
