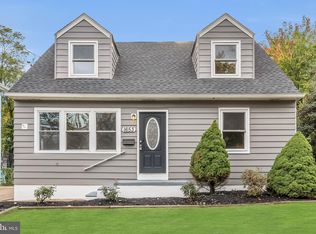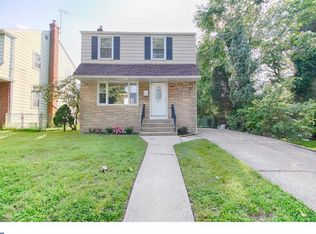Sold for $180,250 on 05/15/25
$180,250
1643 Springfield Ave, Pennsauken, NJ 08110
2beds
1,344sqft
Single Family Residence
Built in 1953
5,998 Square Feet Lot
$321,400 Zestimate®
$134/sqft
$2,026 Estimated rent
Home value
$321,400
$299,000 - $344,000
$2,026/mo
Zestimate® history
Loading...
Owner options
Explore your selling options
What's special
Opportunity Awaits! Currently a two bedroom, one bath home, this property provides a huge opportunity to double the amount of living space. Between the full height basement and the walk-up second floor with dormers, you could add nearly 1200 square feet. Features include a newer boiler, wood burning fireplace, back porch, fenced yard, and a convenient location to major roadways and bridges. The original charm of hardwood floors, cut glass doorknobs and arched doorways could be blended with modern updates to create a beautiful home for yourself or for resale with a gain on your investment... or gut and remodel as you wish. The roof was replaced in 2019, and has a 50-year transferable warranty. This property is being sold As-Is; Buyer is responsible for CO and any other Pennsauken Township documents required to close.
Zillow last checked: 8 hours ago
Listing updated: May 16, 2025 at 05:40am
Listed by:
Nancy Repsher 609-575-9627,
Coldwell Banker Realty
Bought with:
Nancy Repsher, 1541070
Coldwell Banker Realty
Source: Bright MLS,MLS#: NJCD2090208
Facts & features
Interior
Bedrooms & bathrooms
- Bedrooms: 2
- Bathrooms: 1
- Full bathrooms: 1
- Main level bathrooms: 1
- Main level bedrooms: 2
Basement
- Area: 850
Heating
- Radiator, Hot Water, Oil
Cooling
- Wall Unit(s), Electric
Appliances
- Included: Refrigerator, Oven/Range - Gas, Dryer, Water Heater
- Laundry: In Basement
Features
- Basement: Full,Unfinished
- Number of fireplaces: 1
- Fireplace features: Wood Burning
Interior area
- Total structure area: 2,194
- Total interior livable area: 1,344 sqft
- Finished area above ground: 1,344
- Finished area below ground: 0
Property
Parking
- Parking features: Driveway
- Has uncovered spaces: Yes
Accessibility
- Accessibility features: None
Features
- Levels: One and One Half
- Stories: 1
- Patio & porch: Patio, Porch
- Pool features: None
Lot
- Size: 5,998 sqft
- Dimensions: 60.00 x 100.00
Details
- Additional structures: Above Grade, Below Grade
- Parcel number: 270070900007
- Zoning: R
- Zoning description: Residential
- Special conditions: Standard
Construction
Type & style
- Home type: SingleFamily
- Architectural style: Cape Cod
- Property subtype: Single Family Residence
Materials
- Block, Stucco, Vinyl Siding
- Foundation: Block
- Roof: Architectural Shingle
Condition
- New construction: No
- Year built: 1953
Utilities & green energy
- Sewer: Public Sewer
- Water: Public
Community & neighborhood
Location
- Region: Pennsauken
- Subdivision: Delaware Gardens
- Municipality: PENNSAUKEN TWP
Other
Other facts
- Listing agreement: Exclusive Right To Sell
- Ownership: Fee Simple
Price history
| Date | Event | Price |
|---|---|---|
| 5/15/2025 | Sold | $180,250+3%$134/sqft |
Source: | ||
| 4/19/2025 | Pending sale | $175,000$130/sqft |
Source: | ||
| 4/16/2025 | Contingent | $175,000$130/sqft |
Source: | ||
| 4/11/2025 | Listed for sale | $175,000+133.3%$130/sqft |
Source: | ||
| 1/23/1995 | Sold | $75,000$56/sqft |
Source: Public Record | ||
Public tax history
| Year | Property taxes | Tax assessment |
|---|---|---|
| 2025 | $9,750 +89.7% | $235,000 +89.7% |
| 2024 | $5,141 -2.8% | $123,900 |
| 2023 | $5,288 +5.2% | $123,900 |
Find assessor info on the county website
Neighborhood: 08110
Nearby schools
GreatSchools rating
- 4/10Pennsauken Intermediate SchoolGrades: 4-5Distance: 1.9 mi
- 3/10Howard M Phifer Middle SchoolGrades: 6-8Distance: 2 mi
- 1/10Pennsauken High SchoolGrades: 9-12Distance: 2.6 mi
Schools provided by the listing agent
- District: Pennsauken Township Public Schools
Source: Bright MLS. This data may not be complete. We recommend contacting the local school district to confirm school assignments for this home.

Get pre-qualified for a loan
At Zillow Home Loans, we can pre-qualify you in as little as 5 minutes with no impact to your credit score.An equal housing lender. NMLS #10287.
Sell for more on Zillow
Get a free Zillow Showcase℠ listing and you could sell for .
$321,400
2% more+ $6,428
With Zillow Showcase(estimated)
$327,828
