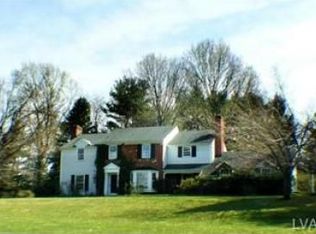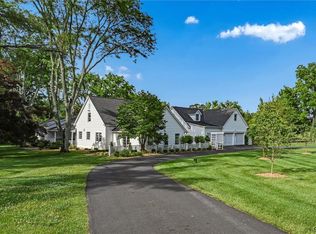Sold for $832,500
$832,500
1643 Saucon Valley Rd, Bethlehem, PA 18015
3beds
2,525sqft
Single Family Residence
Built in 1959
1.87 Acres Lot
$875,400 Zestimate®
$330/sqft
$2,463 Estimated rent
Home value
$875,400
$788,000 - $972,000
$2,463/mo
Zestimate® history
Loading...
Owner options
Explore your selling options
What's special
Alive with light through PARALLEL WALLS OF WINDOWS, this MID CENTURY MODERN home has an UPDATED DESIGH and a family friendly interior. Nestled on just under TWO ACRES, the CAPTIVATING ARCHITECTURAL DESIGN has been beautifully executed and updated with ENERGY EFFICIENT TECHNOLOGY, creating a lovely environment in which to live, work and play. The UPDATED KITCHEN opens to a GREAT ROOM, with a WALL OF STONE and fireplace at room’s end - all facing SERENE VIEWS. Through sliding doors, intended to bring the outdoors inside, there is a COVERED PATIO. From this vantage, it is not uncommon to spot a herd of deer, a red fox or a flock of turkeys traversing the lower property. Designed to accommodate a more modern lifestyle, the first floor master bedroom suite is generous, with a RENOVATED MASTER BATH. Completing the first floor are 2 additional bedrooms, baths and laundry room. The lower level has additional space, providing an office and family room. This enviable environ is one of Saucon Valley’s most noteworthy locations and beckons the new buyer to bring their family and their dreams. Outside, a covered porch and spacious patio are irresistible places to spend summer days and evenings.
Zillow last checked: 8 hours ago
Listing updated: February 14, 2025 at 11:58am
Listed by:
Nancy W. Ahlum 610-360-7224,
Dorey, Carol C Real Estate,
Milly Dignetti 610-416-7639,
Dorey, Carol C Real Estate
Bought with:
Natalie Marasco, RS340602
Dorey, Carol C Real Estate
Source: GLVR,MLS#: 751672 Originating MLS: Lehigh Valley MLS
Originating MLS: Lehigh Valley MLS
Facts & features
Interior
Bedrooms & bathrooms
- Bedrooms: 3
- Bathrooms: 2
- Full bathrooms: 2
Primary bedroom
- Description: Hardwood floor; recessed lights; built-in speakers; double window with cellular shades; triple window with cellular shades; 8'x10' walk-in closet
- Level: First
- Dimensions: 15.00 x 17.00
Bedroom
- Description: Hardwood floor; ceiling lights; built-in speakers; closet with bi-fold doors, rod and ceiling light; double window with cellular shades
- Level: First
- Dimensions: 12.00 x 14.00
Bedroom
- Description: Hardwood floor; ceiling lights; built-in speakers; walk-in closet with double louvered doors, ceiling light and built-in organizer with open shelves, rods, drawers and push-up access to crawl space; 2 double windows with cellular shades
- Level: First
- Dimensions: 12.00 x 14.00
Primary bathroom
- Description: Ceramic tile floor; recessed lights; wood vanity with granite countertop and two Kohler sinks; built-in wall mirror; vanity light; jetted tub; shower w/glass door
- Level: First
- Dimensions: 10.00 x 10.00
Den
- Description: Cork floor; ceiling lights; built-in wood desks; 2 at-grade windows
- Level: Lower
- Dimensions: 10.00 x 12.00
Dining room
- Description: Hardwood floor; recessed lights; built-in speakers; 2 walls of windows with Lutron smart programmable motorized light filtering shades
- Level: First
- Dimensions: 11.00 x 15.00
Foyer
- Description: Slate floor, ceiling light; coat closet with shelf and rod
- Level: First
- Dimensions: 4.00 x 8.00
Other
- Description: Ceramic tile floor; exhaust fan; wood vanity with granite countertop and Kohler sink; built-in mirrored medicine cabinet; vanity light; Toto Washlet “smart” toilet with heated seat, seat opening sensor, and bidet; shower with sliding glass doors
- Level: First
- Dimensions: 7.00 x 9.00
Kitchen
- Description: Hardwood floor; recessed lights; built-in speakers; glass pendant lights; soft-close wood cabinetry; granite countertop; glass tile backsplash; stainless double-bowl sink; stainless appliances; electric cooktop; wall oven; wall of windows
- Level: First
- Dimensions: 10.00 x 15.00
Laundry
- Description: Ceramic tile floor; recessed lights; built-in cabinets; drying rod; Speed Queen washer and dryer; window
- Level: First
- Dimensions: 7.00 x 11.00
Living room
- Description: Hardwood floor; stacked stone wall; recessed lights; built-in speakers; wood burning fireplace with pellet stove insert, raised slate tile hearth and concrete mantel; entertainment cabinet; 2 walls of windows with Lutron smart programmable shades
- Level: First
- Dimensions: 18.00 x 22.00
Recreation
- Description: Cork floor; recessed lights; built-in floor-to-ceiling storage unit with open shelves and sliding wood doors to electric panels, transfer switch for generator and water main pipes; walk-in closet with ceiling light
- Level: Lower
- Dimensions: 14.00 x 22.00
Heating
- Electric, Heat Pump
Cooling
- Central Air
Appliances
- Included: Built-In Oven, Dryer, Dishwasher, Electric Cooktop, Electric Water Heater, Humidifier, Microwave, Refrigerator, Washer
- Laundry: Main Level
Features
- Dining Area, Separate/Formal Dining Room, Entrance Foyer, Family Room Lower Level, Home Office, Kitchen Island, Walk-In Closet(s), Smart Home
- Flooring: Ceramic Tile, Hardwood
- Basement: Full,Finished,Other,Sump Pump
- Has fireplace: Yes
- Fireplace features: Living Room
Interior area
- Total interior livable area: 2,525 sqft
- Finished area above ground: 1,810
- Finished area below ground: 715
Property
Parking
- Total spaces: 4
- Parking features: Attached, Driveway, Electric Vehicle Charging Station(s), Garage, Garage Door Opener
- Attached garage spaces: 4
- Has uncovered spaces: Yes
Features
- Levels: One
- Stories: 1
- Patio & porch: Covered, Patio, Porch
- Exterior features: Porch, Patio
- Has view: Yes
- View description: Panoramic
Lot
- Size: 1.87 Acres
- Features: Corner Lot, Flat, Not In Subdivision
Details
- Parcel number: R6 1 5A 0719
- Zoning: R80-OPEN SPACE RESIDENTIA
- Special conditions: None
Construction
Type & style
- Home type: SingleFamily
- Architectural style: Ranch
- Property subtype: Single Family Residence
Materials
- Brick
- Roof: Asphalt,Fiberglass
Condition
- Unknown
- Year built: 1959
Utilities & green energy
- Electric: Generator Hookup
- Sewer: Septic Tank
- Water: Public
Community & neighborhood
Location
- Region: Bethlehem
- Subdivision: Not in Development
Other
Other facts
- Listing terms: Cash,Conventional
- Ownership type: Fee Simple
Price history
| Date | Event | Price |
|---|---|---|
| 2/14/2025 | Sold | $832,500-7%$330/sqft |
Source: | ||
| 1/30/2025 | Contingent | $895,000$354/sqft |
Source: | ||
| 1/29/2025 | Listing removed | $4,000$2/sqft |
Source: GLVR #751566 Report a problem | ||
| 1/29/2025 | Pending sale | $895,000$354/sqft |
Source: | ||
| 1/29/2025 | Listed for sale | $895,000$354/sqft |
Source: | ||
Public tax history
| Year | Property taxes | Tax assessment |
|---|---|---|
| 2025 | $10,409 +0.8% | $146,300 |
| 2024 | $10,329 | $146,300 |
| 2023 | $10,329 | $146,300 |
Find assessor info on the county website
Neighborhood: 18015
Nearby schools
GreatSchools rating
- 6/10Saucon Valley El SchoolGrades: K-4Distance: 2 mi
- 6/10Saucon Valley Middle SchoolGrades: 5-8Distance: 2.1 mi
- 9/10Saucon Valley Senior High SchoolGrades: 9-12Distance: 2.2 mi
Schools provided by the listing agent
- District: Saucon Valley
Source: GLVR. This data may not be complete. We recommend contacting the local school district to confirm school assignments for this home.
Get a cash offer in 3 minutes
Find out how much your home could sell for in as little as 3 minutes with a no-obligation cash offer.
Estimated market value$875,400
Get a cash offer in 3 minutes
Find out how much your home could sell for in as little as 3 minutes with a no-obligation cash offer.
Estimated market value
$875,400

