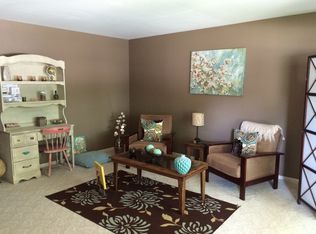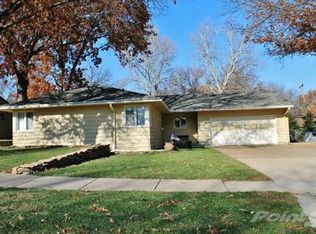Sold on 06/13/25
Price Unknown
1643 SW Withdean Rd, Topeka, KS 66611
3beds
2,576sqft
Single Family Residence, Residential
Built in 1961
0.29 Acres Lot
$253,500 Zestimate®
$--/sqft
$1,874 Estimated rent
Home value
$253,500
$218,000 - $297,000
$1,874/mo
Zestimate® history
Loading...
Owner options
Explore your selling options
What's special
First time on the market! This fabulous Knollwood Ranch style home is pre-inspected and ready to own! Inspector is quoted as saying "I'd buy it!" Lovingly maintained by one family since 1971 and built to last, this house has all the features you are looking for. Enjoy two main floor living areas with a formal combination living and dining room plus a hearth room off the eat-in kitchen. Under the carpet you will find glorious hardwood floors. All the rooms are generously sized. The downstairs rec room is gleaming and receives loads of natural light via the daylight windows. It also is a side walk-out! Updated mechanicals. Plenty of storage, bonus room, and more. Located in one of Topeka's most desirable neighborhoods, this is a fantastic opportunity to own! Stop by the open house this Friday 4/25 4pm-6pm and Saturday 4/26 from 11am-1pm.
Zillow last checked: 8 hours ago
Listing updated: June 13, 2025 at 11:36am
Listed by:
Chris Waters 785-845-8871,
KW One Legacy Partners, LLC
Bought with:
Chris Waters, 00054871
KW One Legacy Partners, LLC
Source: Sunflower AOR,MLS#: 239071
Facts & features
Interior
Bedrooms & bathrooms
- Bedrooms: 3
- Bathrooms: 3
- Full bathrooms: 2
- 1/2 bathrooms: 1
Primary bedroom
- Level: Main
- Area: 162.56
- Dimensions: 12.8 x 12.7
Bedroom 2
- Level: Main
- Area: 140.4
- Dimensions: 12 x 11.7
Bedroom 3
- Level: Main
- Area: 138
- Dimensions: 12 x 11.5
Bedroom 4
- Level: Basement
- Area: 232.5
- Dimensions: 15.5 x 15
Family room
- Level: Main
- Area: 247.25
- Dimensions: 21.5 x 11.5
Kitchen
- Level: Main
- Area: 121.5
- Dimensions: 13.5 x 9
Laundry
- Level: Basement
- Area: 154
- Dimensions: 14 x 11
Living room
- Level: Main
- Area: 290
- Dimensions: 20 x14.5
Recreation room
- Level: Basement
- Area: 1320
- Dimensions: 44 x 30
Heating
- Natural Gas
Cooling
- Central Air
Appliances
- Included: Electric Cooktop, Wall Oven, Dishwasher, Disposal
- Laundry: In Basement
Features
- Flooring: Hardwood, Vinyl, Carpet
- Basement: Concrete,Full,Partially Finished,Walk-Out Access
- Number of fireplaces: 1
- Fireplace features: One, Non Functional, Family Room
Interior area
- Total structure area: 2,576
- Total interior livable area: 2,576 sqft
- Finished area above ground: 1,576
- Finished area below ground: 1,000
Property
Parking
- Total spaces: 2
- Parking features: Attached
- Attached garage spaces: 2
Features
- Patio & porch: Patio, Covered
Lot
- Size: 0.29 Acres
- Features: Sidewalk
Details
- Parcel number: R48066
- Special conditions: Standard,Arm's Length
Construction
Type & style
- Home type: SingleFamily
- Architectural style: Ranch
- Property subtype: Single Family Residence, Residential
Materials
- Frame
- Roof: Architectural Style
Condition
- Year built: 1961
Utilities & green energy
- Water: Public
Community & neighborhood
Location
- Region: Topeka
- Subdivision: Knollwood
Price history
| Date | Event | Price |
|---|---|---|
| 6/13/2025 | Sold | -- |
Source: | ||
| 5/7/2025 | Pending sale | $260,000$101/sqft |
Source: | ||
| 4/24/2025 | Listed for sale | $260,000$101/sqft |
Source: | ||
Public tax history
| Year | Property taxes | Tax assessment |
|---|---|---|
| 2025 | -- | $24,420 +5% |
| 2024 | $3,291 +3.3% | $23,257 +6% |
| 2023 | $3,187 +7.5% | $21,941 +11% |
Find assessor info on the county website
Neighborhood: 66611
Nearby schools
GreatSchools rating
- 5/10Jardine ElementaryGrades: PK-5Distance: 0.7 mi
- 6/10Jardine Middle SchoolGrades: 6-8Distance: 0.7 mi
- 5/10Topeka High SchoolGrades: 9-12Distance: 2.4 mi
Schools provided by the listing agent
- Elementary: Jardine Elementary School/USD 501
- Middle: Jardine Middle School/USD 501
- High: Topeka High School/USD 501
Source: Sunflower AOR. This data may not be complete. We recommend contacting the local school district to confirm school assignments for this home.

