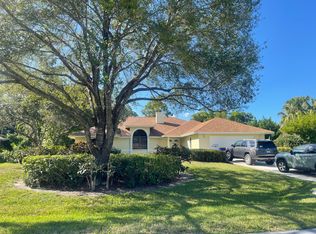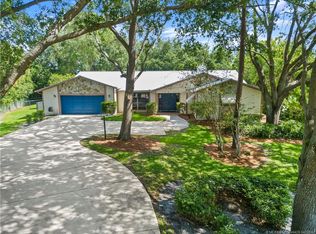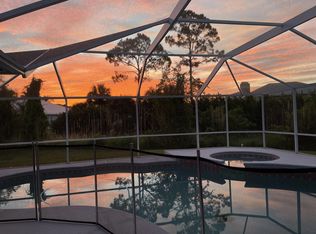Sold for $520,000 on 08/12/25
$520,000
1643 SW Gregor Way, Stuart, FL 34997
4beds
2,051sqft
Single Family Residence
Built in 1991
0.5 Acres Lot
$502,700 Zestimate®
$254/sqft
$3,593 Estimated rent
Home value
$502,700
$452,000 - $558,000
$3,593/mo
Zestimate® history
Loading...
Owner options
Explore your selling options
What's special
If you're looking for a home to make your own (read: renovate a bit) on a big lot for a good price, this one checks all the boxes. Situated on a half acre in a private culdesac, it boasts over 2000 square feet of living space - 3 bedrooms + office. Great outdoor space includes screened lanai with covered patio. Heated pool with brand new pump (2025) and freshly resurfaced pool deck (2025). Soaring vaulted ceilings and a wood burning fireplace in the great room. AC 2022, Roof 2014. Come walk the house and let your creative juices flow. It's ripe for you to harness its huge potential and turn it into your dream home. Great location within a great neighborhood puts you steps from the St. Lucie River right through your own backyard. So close you can enjoy it everyday, and far enough to keep you in an X (very low risk) flood zone.
Zillow last checked: 8 hours ago
Listing updated: September 23, 2025 at 08:20am
Listed by:
Katherine Curtis PA 561-454-8915,
NextHome Real Estate Executives
Bought with:
Katherine Curtis PA
NextHome Real Estate Executives
Source: BeachesMLS,MLS#: RX-11049271 Originating MLS: Beaches MLS
Originating MLS: Beaches MLS
Facts & features
Interior
Bedrooms & bathrooms
- Bedrooms: 4
- Bathrooms: 2
- Full bathrooms: 2
Primary bedroom
- Level: M
- Area: 24846 Square Feet
- Dimensions: 202 x 123
Bedroom 2
- Level: M
- Area: 1375 Square Feet
- Dimensions: 125 x 11
Bedroom 3
- Level: M
- Area: 220 Square Feet
- Dimensions: 20 x 11
Den
- Level: M
- Area: 13407 Square Feet
- Dimensions: 109 x 123
Kitchen
- Level: M
- Area: 2904 Square Feet
- Dimensions: 12 x 242
Living room
- Level: M
- Area: 71703 Square Feet
- Dimensions: 279 x 257
Heating
- Central, Fireplace(s)
Cooling
- Ceiling Fan(s), Central Air
Appliances
- Included: Dishwasher, Dryer, Electric Range, Refrigerator, Washer, Electric Water Heater
- Laundry: Inside
Features
- Ctdrl/Vault Ceilings, Entry Lvl Lvng Area, Pantry, Split Bedroom
- Flooring: Laminate, Tile
- Doors: French Doors
- Windows: Blinds, Plantation Shutters, Panel Shutters (Complete), Storm Shutters
- Has fireplace: Yes
Interior area
- Total structure area: 2,969
- Total interior livable area: 2,051 sqft
Property
Parking
- Total spaces: 6.5
- Parking features: 2+ Spaces, Driveway, Garage - Attached, Commercial Vehicles Prohibited
- Attached garage spaces: 1.5
- Uncovered spaces: 5
Features
- Levels: < 4 Floors
- Stories: 1
- Patio & porch: Covered Patio, Screen Porch
- Exterior features: Auto Sprinkler, Well Sprinkler
- Has private pool: Yes
- Pool features: Heated, In Ground, Screen Enclosure, Vinyl
- Has view: Yes
- View description: Pool, Preserve
- Waterfront features: None
Lot
- Size: 0.50 Acres
- Features: 1/2 to < 1 Acre, Cul-De-Sac
Details
- Parcel number: 553841200000006705
- Zoning: Single Family
Construction
Type & style
- Home type: SingleFamily
- Property subtype: Single Family Residence
Materials
- Frame
- Roof: Comp Shingle
Condition
- Resale
- New construction: No
- Year built: 1991
Utilities & green energy
- Sewer: Septic Tank
- Water: Well
- Utilities for property: Electricity Connected
Community & neighborhood
Community
- Community features: Bike - Jog
Location
- Region: Stuart
- Subdivision: Gregor Woods
HOA & financial
HOA
- Has HOA: Yes
- HOA fee: $61 monthly
Other fees
- Application fee: $0
Other
Other facts
- Listing terms: Cash,Conventional
Price history
| Date | Event | Price |
|---|---|---|
| 8/12/2025 | Sold | $520,000-2.8%$254/sqft |
Source: | ||
| 7/15/2025 | Pending sale | $535,000$261/sqft |
Source: | ||
| 6/24/2025 | Price change | $535,000-0.9%$261/sqft |
Source: | ||
| 6/10/2025 | Listed for sale | $540,000$263/sqft |
Source: | ||
| 6/9/2025 | Pending sale | $540,000$263/sqft |
Source: | ||
Public tax history
| Year | Property taxes | Tax assessment |
|---|---|---|
| 2024 | $6,269 +2% | $396,096 +3% |
| 2023 | $6,148 +3.6% | $384,560 +3% |
| 2022 | $5,935 -5% | $373,360 +11.3% |
Find assessor info on the county website
Neighborhood: 34997
Nearby schools
GreatSchools rating
- 8/10Crystal Lake Elementary SchoolGrades: PK-5Distance: 1.8 mi
- 5/10Dr. David L. Anderson Middle SchoolGrades: 6-8Distance: 2.2 mi
- 5/10South Fork High SchoolGrades: 9-12Distance: 3 mi
Get a cash offer in 3 minutes
Find out how much your home could sell for in as little as 3 minutes with a no-obligation cash offer.
Estimated market value
$502,700
Get a cash offer in 3 minutes
Find out how much your home could sell for in as little as 3 minutes with a no-obligation cash offer.
Estimated market value
$502,700


