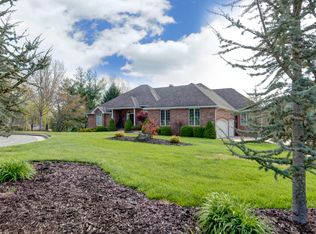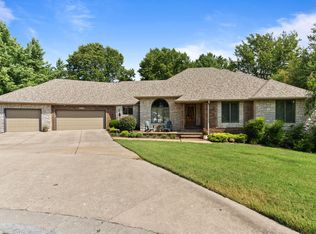Charming one level home in Chapel Hill. It features 3 bedrooms, 2.5 baths, two living areas, formal dining and 3 car garage. Both the formal living room and hearth room feature a gas fireplace with intricate mantles. Crown moldings are throughout the home. The entry with hardwood flooring and two columns leads to the spacious living room with the large formal dining room adjacent. The eat in kitchen includes an abundance of lightly stained cabinetry, Corian counters and black appliances (all stay) and overlooks the hearth room. The large master suite, on one wing of the home, has a walk in shower, jetted tub, dual vanities and his and her closets. The other two bedrooms and bathroom are on the opposite side of the home. Other special features include an alarm system, attic fan, custom window coverings and plantation shutters. In back is a deck and privacy fenced yard with mature landscaping. You'll enjoy the convenient SE location just off Sunshine
This property is off market, which means it's not currently listed for sale or rent on Zillow. This may be different from what's available on other websites or public sources.

