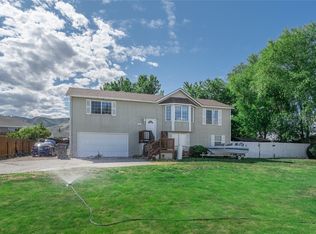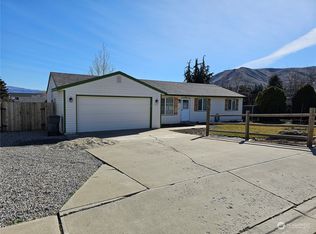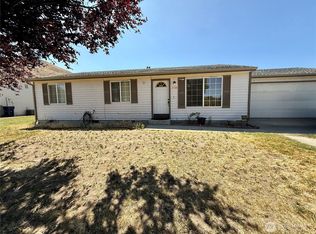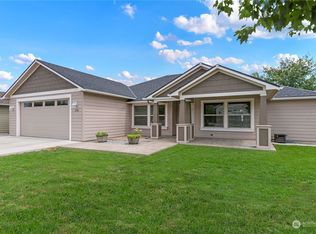Sold
Listed by:
Emily Niles,
PropertiesNW of Gig Harbor Ltd
Bought with: Windermere Real Estate/CIR
$385,000
1643 Ridgeview Lane, Wenatchee, WA 98801
3beds
1,269sqft
Manufactured On Land
Built in 1998
5,924.16 Square Feet Lot
$384,400 Zestimate®
$303/sqft
$2,181 Estimated rent
Home value
$384,400
$338,000 - $434,000
$2,181/mo
Zestimate® history
Loading...
Owner options
Explore your selling options
What's special
Turn Key Rambler with Attached Garage minutes from Mission Ridge Ski Resort, Downtown Wenatchee, and stunning views of Saddle Rock! This home sits on a lovely corner lot, ample front and back yard space and off street and attached garage. Work Shed in backyard is perfect for outdoor projects and gardening. The floor plan is ideal with large laundry/mud room which enters into lovely morning coffee nook and large kitchen with plenty of cabinet space. Main suite is opposite end of home from 2 bedrooms that share one full bath. This is a low maintenance, affordable Rambler in Wenatchee with irrigation.
Zillow last checked: 8 hours ago
Listing updated: June 13, 2025 at 04:04am
Listed by:
Emily Niles,
PropertiesNW of Gig Harbor Ltd
Bought with:
Michelle Mueller Engeseth, 105726
Windermere Real Estate/CIR
Source: NWMLS,MLS#: 2298149
Facts & features
Interior
Bedrooms & bathrooms
- Bedrooms: 3
- Bathrooms: 2
- Full bathrooms: 2
- Main level bathrooms: 2
- Main level bedrooms: 3
Primary bedroom
- Level: Main
Bedroom
- Level: Main
Bedroom
- Level: Main
Bathroom full
- Level: Main
Bathroom full
- Level: Main
Dining room
- Level: Main
Entry hall
- Level: Main
Family room
- Level: Main
Kitchen without eating space
- Level: Main
Utility room
- Level: Main
Heating
- Forced Air, Electric
Cooling
- Heat Pump
Appliances
- Included: Dishwasher(s), Dryer(s), Microwave(s), Stove(s)/Range(s), Washer(s), Water Heater: Electric, Water Heater Location: Bedroom Closet
Features
- Bath Off Primary, Ceiling Fan(s), Dining Room
- Flooring: Ceramic Tile, Laminate, Vinyl Plank, Carpet, Laminate Tile
- Windows: Double Pane/Storm Window
- Basement: None
- Has fireplace: No
Interior area
- Total structure area: 1,269
- Total interior livable area: 1,269 sqft
Property
Parking
- Total spaces: 2
- Parking features: Attached Garage, RV Parking
- Attached garage spaces: 2
Features
- Levels: One
- Stories: 1
- Entry location: Main
- Patio & porch: Bath Off Primary, Ceiling Fan(s), Ceramic Tile, Double Pane/Storm Window, Dining Room, Laminate Tile, Water Heater
- Has view: Yes
- View description: Mountain(s)
Lot
- Size: 5,924 sqft
- Dimensions: 5925
- Features: Corner Lot, Curbs, Paved, Sidewalk, Dog Run, Fenced-Fully, High Speed Internet, Irrigation, Outbuildings, RV Parking
- Topography: Level
- Residential vegetation: Garden Space
Details
- Parcel number: 222015811270
- Zoning: 11
- Zoning description: Jurisdiction: City
- Special conditions: Standard
Construction
Type & style
- Home type: MobileManufactured
- Architectural style: See Remarks
- Property subtype: Manufactured On Land
Materials
- Cement/Concrete, Wood Products
- Foundation: Poured Concrete
- Roof: Composition
Condition
- Very Good
- Year built: 1998
- Major remodel year: 1998
Utilities & green energy
- Electric: Company: Chelan PUD
- Sewer: Sewer Connected, Company: City of Wenatchee
- Water: Public, Company: Chelan PUD
Community & neighborhood
Location
- Region: Wenatchee
- Subdivision: Wenatchee
HOA & financial
HOA
- HOA fee: $200 annually
Other
Other facts
- Body type: Double Wide
- Listing terms: Cash Out,Conventional,FHA,VA Loan
- Cumulative days on market: 163 days
Price history
| Date | Event | Price |
|---|---|---|
| 5/13/2025 | Sold | $385,000-2.5%$303/sqft |
Source: | ||
| 4/7/2025 | Pending sale | $395,000$311/sqft |
Source: | ||
| 4/5/2025 | Listed for sale | $395,000$311/sqft |
Source: | ||
| 3/27/2025 | Pending sale | $395,000$311/sqft |
Source: | ||
| 3/2/2025 | Price change | $395,000+1.3%$311/sqft |
Source: | ||
Public tax history
| Year | Property taxes | Tax assessment |
|---|---|---|
| 2024 | $2,386 +2.2% | $259,450 -0.6% |
| 2023 | $2,334 -15.6% | $260,936 -12.2% |
| 2022 | $2,765 +12.4% | $297,225 +24.8% |
Find assessor info on the county website
Neighborhood: 98801
Nearby schools
GreatSchools rating
- 5/10Mission View Elementary SchoolGrades: K-5Distance: 0.5 mi
- 5/10Pioneer Middle SchoolGrades: 6-8Distance: 1.2 mi
- 6/10Wenatchee High SchoolGrades: 9-12Distance: 1.1 mi



