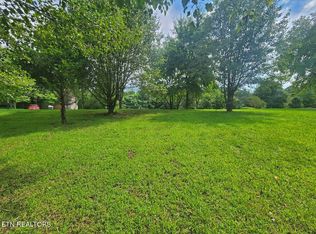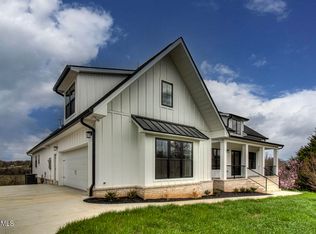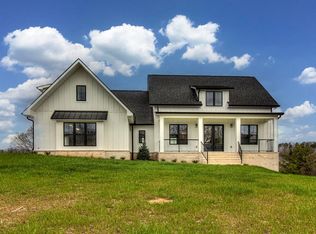Beautiful, Spacious, Custom Built home near Veterans Blvd on large, meticulously maintained .67 acre lot! This home has all you could wish for! Inside, the open floor plan was designed with no wasted space. The great room features a gas fireplace & open dining area. The kitchen has an abundance of cabinets, stainless steel appliances, & gorgeous Travertine backsplash. A covered deck complete with gas hookup for the grill is easily accessible from the great room and kitchen area. Split bedroom design with master suite featuring double closets and master bath with luxurious spa tub, double vanity, & huge walk-in shower. Two additional bedrooms on the main level share a jack & jill bathroom, each side with a separate makeup vanity. Main level also has half bath for guests and laundry room, as well as 2-car garage. Downstairs could easily be converted into separate living quarters. It has a huge den, dining area, bedroom, full bath, workout room, and walk-out patio under the covered deck. Over 700 sq.ft. additional garage/storage area downstairs with separate paved driveway. Bring your pets, too! The perimeter of the lot has an invisible fence. Within the City limits of Sevierville, utility water, no HOA! Call today for your private showing!
This property is off market, which means it's not currently listed for sale or rent on Zillow. This may be different from what's available on other websites or public sources.



