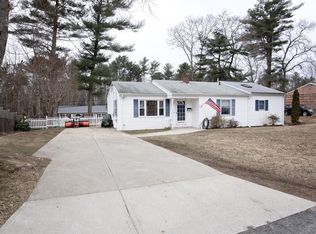NEW CONSTRUCTION - BUY NOW - READY TO MOVE IN BY CLOSING - Large 3 bedroom RAISED RANCH, large open floor plan, already built just waiting for new owner to pick colors of the walls, rugs, and appliances. Large living room, kitchen with Center Island for serving or entertaining, solid cabinets, dining area with glass doors to 12 X12 deck, Master bedroom with private bath with Jacuzzi tub, stand up shower and double sink. Home offer 2 large bedrooms with additional bath. Interior access to the unfinished basement that could be great area for entertaining or storage with glass sliding doors to back yard and a with large oversized 2 car garage under. House has 220 Circuit breaker electric, gas furnace low maintenance vinyl siding and aluminum down spouts and gutters. This home is a great area to raise a family within walking distance to Pine Hill Park, local elementary, middle and high school and the area enjoys easy access to state highways. .
This property is off market, which means it's not currently listed for sale or rent on Zillow. This may be different from what's available on other websites or public sources.

