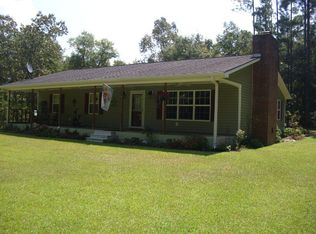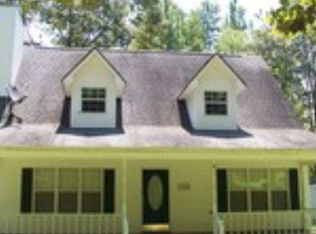Closed
$290,000
1643 Penholloway Rd, Jesup, GA 31546
4beds
1,988sqft
Single Family Residence
Built in 1998
1.36 Acres Lot
$329,500 Zestimate®
$146/sqft
$1,958 Estimated rent
Home value
$329,500
$313,000 - $346,000
$1,958/mo
Zestimate® history
Loading...
Owner options
Explore your selling options
What's special
Nestled amongst beautiful trees on 1.34 acres, this 4 bedroom, 3 bath home offers 1,988 square feet of space. The 1998 home has hardy board siding and a metal roof. As you enter the gravel drive you you will find a 4-car carport built to the side of the home. New luxury vinyl plank shines throughout with tile in the laundry and a massive walk-in closet in the Owner's Suite. This room also offers vaulted ceilings, spacious vanity with one sink, walk-in tile shower, and 2 person soaking tub. The kitchen is open to dining and living rooms, which also has a vaulted ceiling and wood burning fireplace. The split-floor plan has 3 bedrooms on the left side of home with one being an en suite and offering a nicely sized walk-in closet. French doors from the dining lead to a multi-level covered deck. Crossing from one deck to the other by way of the cutest little bridge complete with koi pond. The second covered deck area is set up for dining, prep counter, and a sink. The raised deck behind this one offers built-in bench seating and entrance to the above ground pool. The property also has a huge workshop with 2 roll-up doors prefaced with covered concrete pads and a covered porch on the backside complete with a sink ideal for cleaning fish. A smaller, rustic building is perfect for a workshop, pool supplies and complete with a toilet to prevent wet guests from tracking in the home. The home has a deep well and septic. This home is beautiful and a must-see! Get in touch and let's see if this is perfect for your needs!
Zillow last checked: 8 hours ago
Listing updated: September 29, 2023 at 12:02pm
Listed by:
eXp Realty
Bought with:
Patty Ann Moore, 425743
Johnson Real Estate Agency
Source: GAMLS,MLS#: 10149619
Facts & features
Interior
Bedrooms & bathrooms
- Bedrooms: 4
- Bathrooms: 3
- Full bathrooms: 3
- Main level bathrooms: 3
- Main level bedrooms: 4
Kitchen
- Features: Breakfast Bar, Country Kitchen, Kitchen Island, Pantry
Heating
- Central
Cooling
- Central Air
Appliances
- Included: Dishwasher, Electric Water Heater, Refrigerator
- Laundry: Mud Room
Features
- Master On Main Level, Roommate Plan, Separate Shower, Soaking Tub, Split Bedroom Plan, Tile Bath, Tray Ceiling(s), Vaulted Ceiling(s), Walk-In Closet(s)
- Flooring: Tile, Vinyl
- Basement: None
- Number of fireplaces: 1
- Fireplace features: Living Room
Interior area
- Total structure area: 1,988
- Total interior livable area: 1,988 sqft
- Finished area above ground: 1,988
- Finished area below ground: 0
Property
Parking
- Total spaces: 4
- Parking features: Carport
- Has carport: Yes
Features
- Levels: One
- Stories: 1
- Patio & porch: Deck
- Has private pool: Yes
- Pool features: Above Ground
Lot
- Size: 1.36 Acres
- Features: Other
Details
- Additional structures: Outbuilding
- Parcel number: 133420
Construction
Type & style
- Home type: SingleFamily
- Architectural style: Country/Rustic,Traditional
- Property subtype: Single Family Residence
Materials
- Other
- Foundation: Slab
- Roof: Metal
Condition
- Resale
- New construction: No
- Year built: 1998
Utilities & green energy
- Sewer: Septic Tank
- Water: Well
- Utilities for property: Electricity Available, Natural Gas Available, Phone Available, Propane
Community & neighborhood
Community
- Community features: None
Location
- Region: Jesup
- Subdivision: None
HOA & financial
HOA
- Has HOA: No
- Services included: None
Other
Other facts
- Listing agreement: Exclusive Right To Sell
Price history
| Date | Event | Price |
|---|---|---|
| 7/25/2023 | Sold | $290,000+2.1%$146/sqft |
Source: | ||
| 6/25/2023 | Pending sale | $284,000$143/sqft |
Source: HABR #147227 Report a problem | ||
| 6/14/2023 | Price change | $284,000-5%$143/sqft |
Source: HABR #147227 Report a problem | ||
| 5/26/2023 | Listed for sale | $299,000$150/sqft |
Source: | ||
| 4/18/2023 | Pending sale | $299,000$150/sqft |
Source: | ||
Public tax history
| Year | Property taxes | Tax assessment |
|---|---|---|
| 2024 | -- | $99,485 +36.7% |
| 2023 | $2,137 +11.9% | $72,789 +20% |
| 2022 | $1,910 -5.9% | $60,682 +0.8% |
Find assessor info on the county website
Neighborhood: 31546
Nearby schools
GreatSchools rating
- 4/10Jesup Elementary SchoolGrades: PK-5Distance: 5.8 mi
- 4/10Arthur Williams Middle SchoolGrades: 6-8Distance: 5.8 mi
- 6/10Wayne County High SchoolGrades: 9-12Distance: 8.9 mi
Schools provided by the listing agent
- Elementary: Jesup
- Middle: Arthur Williams
- High: Wayne County
Source: GAMLS. This data may not be complete. We recommend contacting the local school district to confirm school assignments for this home.

Get pre-qualified for a loan
At Zillow Home Loans, we can pre-qualify you in as little as 5 minutes with no impact to your credit score.An equal housing lender. NMLS #10287.

