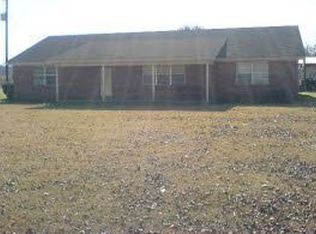Sold
Price Unknown
1643 Parish Line Rd, Delhi, LA 71232
3beds
1,907sqft
Site Build, Residential
Built in ----
1.54 Acres Lot
$196,400 Zestimate®
$--/sqft
$2,252 Estimated rent
Home value
$196,400
$183,000 - $210,000
$2,252/mo
Zestimate® history
Loading...
Owner options
Explore your selling options
What's special
This hidden gem is a must see! Nestled on a 1.54 acre secluded lot, this 3 bed 2 bath home has so much to offer. Inside the home you will find an open concept living area, a spacious master bed, bath AND CLOSET! This home also features a large laundry room, walk in closets, wood cabinets, beautiful tile floors with a wood like appearance, wood burning stove complete with a beautiful brick wall. Out back there is a covered back porch, a large 24 x 20 shop with a covered 17x16 storage area, large mature trees and a beautiful pond. Make your appointment today!!
Zillow last checked: 8 hours ago
Listing updated: February 18, 2023 at 02:24pm
Listed by:
Mary Van Mol,
French Realty, LLC
Bought with:
Claudia Hendrix
Coldwell Banker Group One Real
Source: NELAR,MLS#: 203499
Facts & features
Interior
Bedrooms & bathrooms
- Bedrooms: 3
- Bathrooms: 2
- Full bathrooms: 2
- Main level bathrooms: 2
- Main level bedrooms: 3
Primary bedroom
- Description: Floor: T
- Level: First
- Area: 304
Bedroom
- Description: Floor: T
- Level: First
- Area: 108
Bedroom 1
- Description: Floor: T
- Level: First
- Area: 108
Kitchen
- Description: Floor: T
- Level: First
- Area: 336
Heating
- Other
Cooling
- Central Air
Appliances
- Included: Dishwasher, Range Hood, Oven
Features
- Walk-In Closet(s)
- Windows: Double Pane Windows, Blinds
- Has fireplace: Yes
- Fireplace features: Wood Burning Stove
Interior area
- Total structure area: 2,633
- Total interior livable area: 1,907 sqft
Property
Parking
- Total spaces: 2
- Parking features: Gravel
- Garage spaces: 2
- Has carport: Yes
- Has uncovered spaces: Yes
Features
- Levels: One
- Stories: 1
- Patio & porch: Covered Patio
- Has spa: Yes
- Spa features: Bath
- Fencing: None
- Waterfront features: Pond
Lot
- Size: 1.54 Acres
- Features: Landscaped, Wooded
Details
- Additional structures: Workshop
- Parcel number: 0510064900
Construction
Type & style
- Home type: SingleFamily
- Architectural style: Traditional
- Property subtype: Site Build, Residential
Materials
- Brick Veneer
- Foundation: Slab
- Roof: Metal
Utilities & green energy
- Electric: Electric Company: Other
- Gas: Other, Gas Company: Other
- Sewer: Other
- Water: Other, Electric Company: Other
Community & neighborhood
Security
- Security features: Security System
Location
- Region: Delhi
- Subdivision: Other
Other
Other facts
- Road surface type: Unimproved
Price history
| Date | Event | Price |
|---|---|---|
| 2/17/2023 | Sold | -- |
Source: | ||
| 10/13/2022 | Listed for sale | $175,000$92/sqft |
Source: | ||
Public tax history
| Year | Property taxes | Tax assessment |
|---|---|---|
| 2024 | $1,008 -1.3% | $17,500 |
| 2023 | $1,021 +47.9% | $17,500 +158.9% |
| 2022 | $690 | $6,759 |
Find assessor info on the county website
Neighborhood: 71232
Nearby schools
GreatSchools rating
- 2/10Crowville SchoolGrades: PK-8Distance: 11.5 mi
- 2/10Franklin Parish High SchoolGrades: 9-12Distance: 20.2 mi
