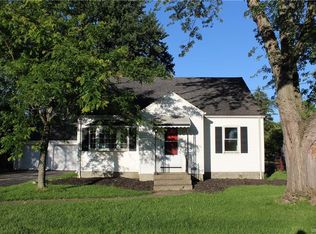Closed
$400,000
1643 Nash Rd, North Tonawanda, NY 14120
4beds
1,998sqft
Single Family Residence
Built in 1954
0.38 Acres Lot
$421,000 Zestimate®
$200/sqft
$2,485 Estimated rent
Home value
$421,000
$370,000 - $476,000
$2,485/mo
Zestimate® history
Loading...
Owner options
Explore your selling options
What's special
Welcome home to 1643 Nash Rd in North Tonawanda. This 4 bedroom, 2 bath, 1998 sqft expanded cape is truly unique and an absolute must see. This home has been completely updated with modern finishes and no detail has been overlooked. The bright open floor plan features an expansive living room with stone wood burning fireplace with direct views of formal dining space and gourmet kitchen. Large chef’s kitchen with black stainless appliances, grey cabinets, Corian counters, and stylish backsplash tile. This home lives like a ranch with large bedroom and full bath on entry level. Second floor has 3 spacious bedrooms and a fully tiled glamour bath complete with marble tile, double vanity and soaker tub. Sliding glass door leads out to 16x20 vinyl deck overlooking large parklike backyard. Attached 2 car garage adjacent to quaint side porch leading into the 12x12 mudroom. Furnace 2019, HWT 2019 A/C 2019, Electrical Service and wiring 2019. Roof 2022. Offers Due 3/25 @2pm
Zillow last checked: 8 hours ago
Listing updated: May 21, 2025 at 10:06am
Listed by:
Viktoriya Matskevich 716-909-7006,
Keller Williams Realty WNY
Bought with:
Joann M Parisi, 40PA1156889
HUNT Real Estate Corporation
Source: NYSAMLSs,MLS#: B1593189 Originating MLS: Buffalo
Originating MLS: Buffalo
Facts & features
Interior
Bedrooms & bathrooms
- Bedrooms: 4
- Bathrooms: 2
- Full bathrooms: 2
- Main level bathrooms: 1
- Main level bedrooms: 1
Bedroom 1
- Level: First
- Dimensions: 14.00 x 14.00
Bedroom 1
- Level: First
- Dimensions: 14.00 x 14.00
Bedroom 2
- Level: Second
- Dimensions: 15.00 x 11.00
Bedroom 2
- Level: Second
- Dimensions: 15.00 x 11.00
Bedroom 3
- Level: Second
- Dimensions: 22.00 x 16.00
Bedroom 3
- Level: Second
- Dimensions: 22.00 x 16.00
Bedroom 4
- Level: Second
- Dimensions: 15.00 x 12.00
Bedroom 4
- Level: Second
- Dimensions: 15.00 x 12.00
Dining room
- Level: First
- Dimensions: 14.00 x 12.00
Dining room
- Level: First
- Dimensions: 14.00 x 12.00
Kitchen
- Level: First
- Dimensions: 14.00 x 12.00
Kitchen
- Level: First
- Dimensions: 14.00 x 12.00
Living room
- Level: First
- Dimensions: 15.00 x 17.00
Living room
- Level: First
- Dimensions: 15.00 x 17.00
Other
- Level: First
- Dimensions: 12.00 x 12.00
Other
- Level: First
- Dimensions: 12.00 x 12.00
Heating
- Gas, Forced Air
Cooling
- Central Air
Appliances
- Included: Appliances Negotiable, Dishwasher, Disposal, Gas Oven, Gas Range, Gas Water Heater, Microwave, Refrigerator, Humidifier
- Laundry: In Basement
Features
- Breakfast Bar, Ceiling Fan(s), Eat-in Kitchen, Separate/Formal Living Room, Home Office, Sliding Glass Door(s), Solid Surface Counters, Bedroom on Main Level
- Flooring: Hardwood, Marble, Tile, Varies
- Doors: Sliding Doors
- Basement: Full,Sump Pump
- Number of fireplaces: 1
Interior area
- Total structure area: 1,998
- Total interior livable area: 1,998 sqft
Property
Parking
- Total spaces: 2
- Parking features: Attached, Electricity, Garage
- Attached garage spaces: 2
Accessibility
- Accessibility features: Accessible Bedroom
Features
- Patio & porch: Deck
- Exterior features: Concrete Driveway, Deck, Fence, Gravel Driveway, Play Structure
- Fencing: Partial
Lot
- Size: 0.38 Acres
- Dimensions: 82 x 202
- Features: Rectangular, Rectangular Lot, Residential Lot
Details
- Additional structures: Shed(s), Storage
- Parcel number: 2912001760100003001000
- Special conditions: Standard
Construction
Type & style
- Home type: SingleFamily
- Architectural style: Cape Cod,Traditional
- Property subtype: Single Family Residence
Materials
- Aluminum Siding, Brick, Stucco, Copper Plumbing, PEX Plumbing
- Foundation: Poured
- Roof: Asphalt,Shingle
Condition
- Resale
- Year built: 1954
Utilities & green energy
- Electric: Circuit Breakers
- Sewer: Connected
- Water: Connected, Public
- Utilities for property: Electricity Connected, Sewer Connected, Water Connected
Green energy
- Indoor air quality: Filtration
Community & neighborhood
Location
- Region: North Tonawanda
Other
Other facts
- Listing terms: Cash,Conventional,FHA,VA Loan
Price history
| Date | Event | Price |
|---|---|---|
| 5/21/2025 | Sold | $400,000+5.3%$200/sqft |
Source: | ||
| 3/26/2025 | Pending sale | $379,900$190/sqft |
Source: | ||
| 3/19/2025 | Listed for sale | $379,900+2.7%$190/sqft |
Source: | ||
| 8/3/2023 | Listing removed | -- |
Source: Owner Report a problem | ||
| 8/1/2023 | Price change | $369,9000%$185/sqft |
Source: | ||
Public tax history
| Year | Property taxes | Tax assessment |
|---|---|---|
| 2024 | -- | $140,000 |
| 2023 | -- | $140,000 |
| 2022 | -- | $140,000 |
Find assessor info on the county website
Neighborhood: 14120
Nearby schools
GreatSchools rating
- 5/10Ohio Elementary SchoolGrades: K-3Distance: 0.7 mi
- 6/10North Tonawanda Middle SchoolGrades: 7-8Distance: 1.2 mi
- 5/10North Tonawanda High SchoolGrades: 9-12Distance: 1.2 mi
Schools provided by the listing agent
- District: North Tonawanda
Source: NYSAMLSs. This data may not be complete. We recommend contacting the local school district to confirm school assignments for this home.
