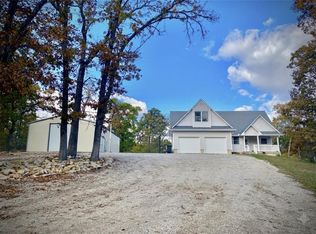We've got it all! All electric ranch home on 20 acres. Fabulous kitchen with tons of cabinets, deep drawers, double pantry and center island. Vaulted ceilings, rec room, office or sitting room, wired for surround sound, corion counters in bathrooms. Secluded, w/ timber for good hunting, open ground for livestock, 2 ponds & loads of berry bushes Seller will be installing water filtration system and replacing fixtures in bathrooms. Light fixture/fan in second bedroom does not stay, but seller's will replace with a fixture/fan.
This property is off market, which means it's not currently listed for sale or rent on Zillow. This may be different from what's available on other websites or public sources.

