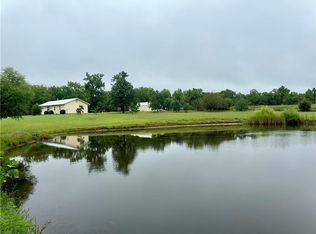Sold
Price Unknown
1643 NW 1100 Private Rd, Creighton, MO 64739
3beds
2,819sqft
Single Family Residence
Built in 1995
21 Acres Lot
$419,800 Zestimate®
$--/sqft
$1,560 Estimated rent
Home value
$419,800
Estimated sales range
Not available
$1,560/mo
Zestimate® history
Loading...
Owner options
Explore your selling options
What's special
This is a Great 1 1/2 Story Earth Contact Home with 3 bedrooms and 2 baths, all sitting on 21 fenced acres. Home has the Living rm, Dining area Kitchen, utility rm, 1bath, office and garage on main level, then 3 Bedrooms 1 bath and large sunroom with inground pool and hot tub on the upper level. There is a nice 40 x 48 shop that is insulated and includes a heavy boom hoist and paint room. shop also has its own bath and storage rooms. There is a 32 x 32 RV and storage building. property also has a cooking pavilion and sitting area. Several other outbuilding for livestock. There is also an extra septic system for an RV or Mobil home.
Zillow last checked: 8 hours ago
Listing updated: October 25, 2024 at 02:54pm
Listed by:
RON D SHANKS 660-492-3190,
Townsend Real Estate LLC 660-492-3190
Bought with:
Non Member Non Member
Non Member Office
Source: WCAR MO,MLS#: 97561
Facts & features
Interior
Bedrooms & bathrooms
- Bedrooms: 3
- Bathrooms: 2
- Full bathrooms: 2
Primary bedroom
- Level: Upper
- Area: 156
- Dimensions: 15.6 x 10
Bedroom 2
- Level: Upper
- Area: 140.4
- Dimensions: 13 x 10.8
Bedroom 3
- Level: Upper
- Area: 140
- Dimensions: 14 x 10
Dining room
- Description: Large Eat In
- Level: Main
- Area: 131.3
- Dimensions: 13 x 10.1
Family room
- Length: 13
Kitchen
- Description: Custom Amish Made Wood Cabinets
- Features: Custom Built Cabinet
- Level: Main
- Area: 117.9
- Dimensions: 13.1 x 9
Living room
- Level: Main
- Area: 282
- Dimensions: 18.8 x 15
Heating
- Forced Air, Propane
Cooling
- Central Air, Electric
Appliances
- Included: Disposal, Gas Oven/Range, Whole House Water Filter, Electric Water Heater
- Laundry: Main Level
Features
- Flooring: Carpet, Tile, Vinyl
- Doors: French Doors
- Windows: Combination, Double Hung, Screens, Thermal/Multi-Pane, Drapes/Curtains/Rods: Some Stay
- Basement: Walk-Out Access
- Number of fireplaces: 1
- Fireplace features: Gas
Interior area
- Total structure area: 2,819
- Total interior livable area: 2,819 sqft
- Finished area above ground: 1,979
Property
Parking
- Total spaces: 2
- Parking features: Attached, Garage Door Opener
- Attached garage spaces: 2
Features
- Patio & porch: Covered, Porch
- Exterior features: Mailbox
- Pool features: In Ground
- Has spa: Yes
- Spa features: Hot Tub
- Fencing: Farm
Lot
- Size: 21 Acres
Details
- Additional structures: Shed(s)
Construction
Type & style
- Home type: SingleFamily
- Architectural style: Earth Contact
- Property subtype: Single Family Residence
Materials
- Vinyl Siding
- Foundation: Concrete Perimeter
- Roof: Composition
Condition
- New construction: No
- Year built: 1995
Utilities & green energy
- Electric: Supplier: Osage Valley, 220 Volts in Laundry, 220 Volts
- Gas: Supplier: Mfa Propane
- Sewer: Lagoon, Septic Tank
- Water: Rural Water
Green energy
- Energy efficient items: Ceiling Fans
Community & neighborhood
Security
- Security features: Smoke Detector(s)
Location
- Region: Creighton
- Subdivision: See S, T, R
Other
Other facts
- Road surface type: Rock
Price history
| Date | Event | Price |
|---|---|---|
| 10/25/2024 | Sold | -- |
Source: | ||
| 7/31/2024 | Pending sale | $399,900$142/sqft |
Source: | ||
| 7/24/2024 | Price change | $399,900-4.8%$142/sqft |
Source: | ||
| 7/2/2024 | Price change | $420,000-3.4%$149/sqft |
Source: | ||
| 6/6/2024 | Price change | $434,900-5.4%$154/sqft |
Source: | ||
Public tax history
Tax history is unavailable.
Neighborhood: 64739
Nearby schools
GreatSchools rating
- 4/10Sherwood Elementary SchoolGrades: PK-5Distance: 2.1 mi
- 2/10Sherwood Middle SchoolGrades: 6-8Distance: 2.1 mi
- 4/10Sherwood High SchoolGrades: 9-12Distance: 2.1 mi
Schools provided by the listing agent
- District: Sherwood School (Urich)
Source: WCAR MO. This data may not be complete. We recommend contacting the local school district to confirm school assignments for this home.
