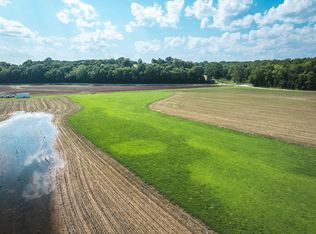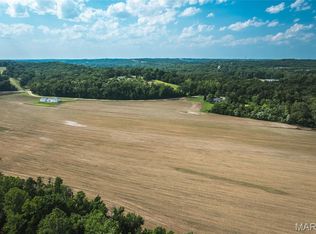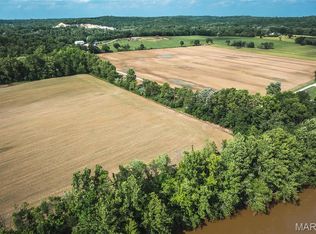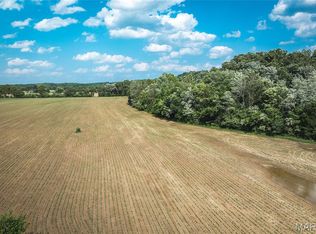Beautiful 1.5 home on 34.8 Acres with over 2, 000 ft. of Bourbeuse river frontage and a sand bar! This home is everything you have been waiting for! The vaulted Great room features a raised hearth stone fireplace and gleaming wood flooring. The kitchen offers plenty of cabinetry, stainless appliance, a breakfast, Granitie counter tops, ceramic tile flooring and a breakfast area. You will love the separate Dining room that over looks the property. Large Main floor pantry and laundry room. Spacious main floor master suite with luxury bath. Corner jetted tub and separate shower. Upstairs there are 2 additional bedrooms and a full bath. You will save on energy costs with the wood furnace. Some of the many features include bay windows, deck, walk out lower level to a large patio, covered porch, architectural shingles and so much more! This is a truly must see property! Burglar Alarm-Owned, Deck, Home Protection Plcy, Patio, Satellite Dish, Smoke Alarm/Detec, Utility Shed
This property is off market, which means it's not currently listed for sale or rent on Zillow. This may be different from what's available on other websites or public sources.




