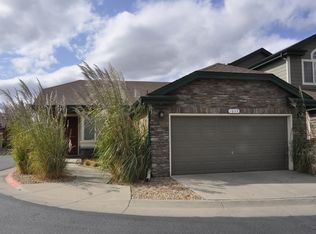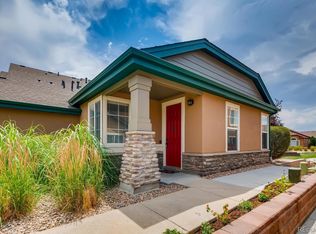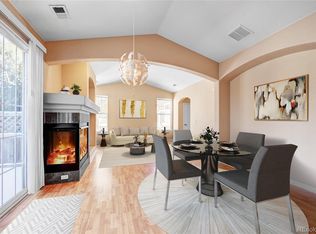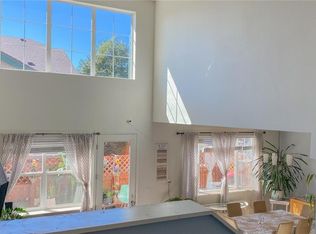Amazing Gated Community townhome!!! Over 1500 finished sq ft. A showstopper! The warmth this home has to offer hits you the minute you walk-in. With the low maintenance upgraded flooring on the main and new carpet up, open floor plan and cathedral ceilings. If that is not enough, the kitchen has stainless steel appliances, granite countertops and eye-popping backsplash. Step out on your private patio oasis. Ideal for reading a book, a BBQ, drinks or the pets! Head up stairs to the loft with built-in office/desk area ideal for a home office or kids studying area. The primary bedroom is huge, with vaulted ceilings, a 5-piece master bathroom and walk-in closet too. There is a second bedroom and full-size bathroom upstairs for guests or kids. Did we mention this is in a gated community? The townhouse is minutes away from Children's Hospital, University Hospital, downtown Denver and DIA. Come and see the home before it is too late!
This property is off market, which means it's not currently listed for sale or rent on Zillow. This may be different from what's available on other websites or public sources.



