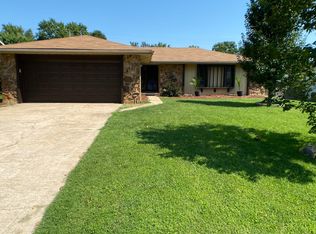Closed
Price Unknown
1643 E Swallow Street, Springfield, MO 65804
3beds
1,943sqft
Single Family Residence
Built in 1974
10,454.4 Square Feet Lot
$312,700 Zestimate®
$--/sqft
$1,709 Estimated rent
Home value
$312,700
$297,000 - $328,000
$1,709/mo
Zestimate® history
Loading...
Owner options
Explore your selling options
What's special
NEW PRICE! Great updates, fantastic location! This 3 BR, 2 BA, approx. 1,943 sq. ft. home is located in Ravenwood Subdivision and has a contemporary style and so much new. The entry opens to the Formal Living area, featuring large windows, and continues to the Formal Dining area or to the Family Room, complete with wood beams. The reconfigured Kitchen features a bar area, stainless appliances, tile backsplash, floating shelves and a large pantry. Use the extra space at the back of the home for an Office or 3rd Living Area. The Master Suite features spacious Bedroom and Bath with barn door, tiled shower and closet. 2 additional Bedrooms and full Bath complete this functional floor plan. Amazing style on colors and finishes throughout. Enjoy the outdoors, surrounded by beautiful landscaping from the spacious front yard or large fenced back yard, with deck. With all of the new updates, this one is move-in ready and it won't last long!
Zillow last checked: 8 hours ago
Listing updated: January 22, 2026 at 11:50am
Listed by:
Haley R Gillespie 417-861-7587,
Murney Associates - Primrose
Bought with:
Litton Keatts Real Estate
Keller Williams
Source: SOMOMLS,MLS#: 60250834
Facts & features
Interior
Bedrooms & bathrooms
- Bedrooms: 3
- Bathrooms: 2
- Full bathrooms: 2
Heating
- Forced Air, Natural Gas
Cooling
- Central Air, Ceiling Fan(s)
Appliances
- Included: Dishwasher, Gas Water Heater, Free-Standing Electric Oven, Disposal
- Laundry: Main Level, W/D Hookup
Features
- Beamed Ceilings, Walk-In Closet(s), Walk-in Shower, High Speed Internet
- Flooring: Carpet, Tile
- Doors: Storm Door(s)
- Windows: Double Pane Windows
- Has basement: No
- Attic: Pull Down Stairs
- Has fireplace: Yes
- Fireplace features: Brick, Wood Burning
Interior area
- Total structure area: 1,943
- Total interior livable area: 1,943 sqft
- Finished area above ground: 1,943
- Finished area below ground: 0
Property
Parking
- Total spaces: 2
- Parking features: Driveway, Garage Door Opener
- Attached garage spaces: 2
- Has uncovered spaces: Yes
Features
- Levels: One
- Stories: 1
- Patio & porch: Deck
- Exterior features: Rain Gutters
- Fencing: Privacy,Full,Wood
Lot
- Size: 10,454 sqft
- Dimensions: 78 x 135
- Features: Landscaped, Level
Details
- Additional structures: Shed(s)
- Parcel number: 881918101051
Construction
Type & style
- Home type: SingleFamily
- Architectural style: Contemporary,Ranch,Traditional
- Property subtype: Single Family Residence
Materials
- Wood Siding
- Foundation: Crawl Space
- Roof: Composition
Condition
- Year built: 1974
Utilities & green energy
- Sewer: Public Sewer
- Water: Public
- Utilities for property: Cable Available
Community & neighborhood
Security
- Security features: Smoke Detector(s)
Location
- Region: Springfield
- Subdivision: Ravenwood
Other
Other facts
- Listing terms: Cash,VA Loan,FHA,Conventional
- Road surface type: Concrete
Price history
| Date | Event | Price |
|---|---|---|
| 11/2/2023 | Sold | -- |
Source: | ||
| 10/4/2023 | Pending sale | $299,900$154/sqft |
Source: | ||
| 9/15/2023 | Price change | $299,900-1.7%$154/sqft |
Source: | ||
| 9/7/2023 | Price change | $305,000-0.7%$157/sqft |
Source: | ||
| 8/31/2023 | Listed for sale | $307,000+80.7%$158/sqft |
Source: | ||
Public tax history
| Year | Property taxes | Tax assessment |
|---|---|---|
| 2025 | $1,666 +0% | $38,020 +22.4% |
| 2024 | $1,666 +0.6% | $31,050 |
| 2023 | $1,656 +7.3% | $31,050 +9.8% |
Find assessor info on the county website
Neighborhood: Southside
Nearby schools
GreatSchools rating
- 10/10Walt Disney Elementary SchoolGrades: K-5Distance: 0.4 mi
- 8/10Cherokee Middle SchoolGrades: 6-8Distance: 1.9 mi
- 8/10Kickapoo High SchoolGrades: 9-12Distance: 1.5 mi
Schools provided by the listing agent
- Elementary: SGF-Disney
- Middle: SGF-Cherokee
- High: SGF-Kickapoo
Source: SOMOMLS. This data may not be complete. We recommend contacting the local school district to confirm school assignments for this home.
