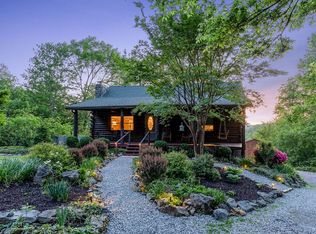Closed
$425,000
1643 Coconut Ridge Rd, Smithville, TN 37166
3beds
2,642sqft
Single Family Residence, Residential
Built in 2023
0.54 Acres Lot
$427,400 Zestimate®
$161/sqft
$3,827 Estimated rent
Home value
$427,400
Estimated sales range
Not available
$3,827/mo
Zestimate® history
Loading...
Owner options
Explore your selling options
What's special
Escape to Center Hill in this Modern A-Frame near one of Tennessee's most desirable lakes. Discover the perfect blend of modern design and natural beauty in this custom-built home featuring 3 bedrooms, 3.5 baths, and stunning architectural details, designed for both relaxation and entertaining. Step inside to soaring floor-to-ceiling windows, flooding the open-concept living space with natural light and offering breathtaking views. The gourmet kitchen features sleek quartz countertops, stainless appliances, and a spacious island - ideal for entertaining. The main floor features the primary bedroom and a secondary bedroom, and each level has its own full bathroom for convenience and privacy. The attached garage offers convenience and extra storage for all of your lake-life gear. Outside, enjoy the expansive deck, perfect for morning coffee or evening sunsets. With convenient access to Center Hill Lake's recreation, marinas, and historic downtown Smithville, this home is an incredible opportunity for a primary residence, vacation getaway, or income-generating short-term rental.
Zillow last checked: 8 hours ago
Listing updated: September 24, 2025 at 11:29am
Listing Provided by:
Kristie Driver 615-934-7513,
Center Hill Realty,
Joey McDonald 615-513-5466,
Center Hill Realty
Bought with:
Chris Cory, 365847
ATLAS GLOBAL REAL ESTATE
Source: RealTracs MLS as distributed by MLS GRID,MLS#: 2804070
Facts & features
Interior
Bedrooms & bathrooms
- Bedrooms: 3
- Bathrooms: 4
- Full bathrooms: 3
- 1/2 bathrooms: 1
- Main level bedrooms: 2
Heating
- Central
Cooling
- Central Air
Appliances
- Included: Dishwasher, Microwave, Refrigerator, Gas Oven, Gas Range
Features
- High Ceilings
- Flooring: Concrete, Other, Tile
- Basement: Partial,Finished
Interior area
- Total structure area: 2,642
- Total interior livable area: 2,642 sqft
- Finished area above ground: 1,769
- Finished area below ground: 873
Property
Parking
- Total spaces: 1
- Parking features: Basement, Gravel
- Attached garage spaces: 1
Features
- Levels: Three Or More
- Stories: 3
- Patio & porch: Deck, Patio
Lot
- Size: 0.54 Acres
- Dimensions: 94.88 x 259.26
- Features: Level, Sloped
- Topography: Level,Sloped
Details
- Parcel number: 047I C 01300 000
- Special conditions: Standard
Construction
Type & style
- Home type: SingleFamily
- Architectural style: A-Frame
- Property subtype: Single Family Residence, Residential
Materials
- Wood Siding
- Roof: Metal
Condition
- New construction: Yes
- Year built: 2023
Utilities & green energy
- Sewer: Public Sewer
- Water: Private
- Utilities for property: Water Available
Community & neighborhood
Location
- Region: Smithville
- Subdivision: Center Hill Shores Phase 2
HOA & financial
HOA
- Has HOA: Yes
- HOA fee: $200 annually
Price history
| Date | Event | Price |
|---|---|---|
| 9/24/2025 | Sold | $425,000-10.5%$161/sqft |
Source: | ||
| 9/12/2025 | Pending sale | $475,000$180/sqft |
Source: | ||
| 8/19/2025 | Contingent | $475,000$180/sqft |
Source: | ||
| 7/26/2025 | Price change | $475,000-4.8%$180/sqft |
Source: | ||
| 6/27/2025 | Price change | $499,000-9.3%$189/sqft |
Source: | ||
Public tax history
| Year | Property taxes | Tax assessment |
|---|---|---|
| 2025 | $2,649 | $105,550 |
| 2024 | $2,649 +25.5% | $105,550 |
| 2023 | $2,111 +1851.4% | $105,550 +1588.8% |
Find assessor info on the county website
Neighborhood: 37166
Nearby schools
GreatSchools rating
- 6/10Northside Elementary SchoolGrades: 2-5Distance: 2.2 mi
- 5/10Dekalb Middle SchoolGrades: 6-8Distance: 3.6 mi
- 6/10De Kalb County High SchoolGrades: 9-12Distance: 3.6 mi
Schools provided by the listing agent
- Elementary: Northside Elementary
- Middle: DeKalb Middle School
- High: De Kalb County High School
Source: RealTracs MLS as distributed by MLS GRID. This data may not be complete. We recommend contacting the local school district to confirm school assignments for this home.
Get pre-qualified for a loan
At Zillow Home Loans, we can pre-qualify you in as little as 5 minutes with no impact to your credit score.An equal housing lender. NMLS #10287.
