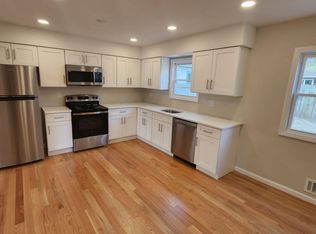Sold for $409,000
$409,000
1643 Burrsville Road, Brick, NJ 08724
2beds
1,360sqft
Single Family Residence
Built in 1945
6,098.4 Square Feet Lot
$477,000 Zestimate®
$301/sqft
$2,612 Estimated rent
Home value
$477,000
$439,000 - $515,000
$2,612/mo
Zestimate® history
Loading...
Owner options
Explore your selling options
What's special
Don't Miss This One !! 2 BR, 2 Full Baths, w/the Upgrades done for You. In '23, the Biggest Addition is the NEWLY Finished Basement, w/Full Bath, Laundry, French Drains & Sump Pump. Aug '23: NEW Sliders from the Kit to the Yard. NEW items in '22 inc: HVAC & Roof (w/1yr Labor Warranty). Gutted to the Studs w/New Elec, Sheetrock & Windows, years ago. Inside, You'll Love the Open Area w/it's smooth transition to any Room. Easily Entertain at the Kitchen's Spacious Counter, Relax w/Guests in the Adjoining FR/DR w/9' Ceilings, or Entertain in the Huge, Downstairs Family Rm. 1st Fl Sliders to the Backyard & BBQ area offer the option of Lawn Games or a Fire Pit w/a Privacy Fence, for Gatherings. Large 16x10 Shed w/Elec & Workbenches. 7 Zone Sprinkler System. Full Attic w/Flooring. Move In Ready!
Zillow last checked: 8 hours ago
Listing updated: August 17, 2025 at 10:29pm
Listed by:
Kim V Terebush 732-740-1894,
Coldwell Banker Realty
Bought with:
John Hazelet, 1223172
Hazelet Realty Group, LLC
Source: MoreMLS,MLS#: 22322365
Facts & features
Interior
Bedrooms & bathrooms
- Bedrooms: 2
- Bathrooms: 2
- Full bathrooms: 2
Bedroom
- Area: 200
- Dimensions: 20 x 10
Bedroom
- Area: 84
- Dimensions: 12 x 7
Basement
- Description: Finished w/Carpeting
- Area: 520
- Dimensions: 26 x 20
Foyer
- Area: 32
- Dimensions: 8 x 4
Kitchen
- Area: 144
- Dimensions: 18 x 8
Laundry
- Area: 18
- Dimensions: 6 x 3
Living room
- Description: Ding Room currently being used as the 1st Floor LR
- Area: 168
- Dimensions: 14 x 12
Utility room
- Area: 96
- Dimensions: 12 x 8
Heating
- Natural Gas, Forced Air
Cooling
- Central Air
Features
- Ceilings - 9Ft+ 1st Flr, Recessed Lighting
- Flooring: Linoleum, Ceramic Tile, Wood
- Doors: Bilco Style Doors
- Basement: Ceilings - High,Finished,Full,Heated,Workshop/ Workbench
- Attic: Attic,Pull Down Stairs
Interior area
- Total structure area: 1,360
- Total interior livable area: 1,360 sqft
Property
Parking
- Parking features: Double Wide Drive, Driveway, Off Street, None
- Has uncovered spaces: Yes
Features
- Stories: 1
Lot
- Size: 6,098 sqft
Details
- Parcel number: 0700799000000001
- Zoning description: Residential
Construction
Type & style
- Home type: SingleFamily
- Property subtype: Single Family Residence
Condition
- Year built: 1945
Utilities & green energy
- Sewer: Public Sewer
Community & neighborhood
Location
- Region: Brick
- Subdivision: Lakewood Gardens
Price history
| Date | Event | Price |
|---|---|---|
| 10/12/2023 | Sold | $409,000+12.1%$301/sqft |
Source: | ||
| 8/18/2023 | Pending sale | $365,000$268/sqft |
Source: | ||
| 8/12/2023 | Listed for sale | $365,000+386.7%$268/sqft |
Source: | ||
| 6/27/2001 | Sold | $75,000$55/sqft |
Source: Public Record Report a problem | ||
Public tax history
| Year | Property taxes | Tax assessment |
|---|---|---|
| 2023 | $4,872 +2.1% | $199,600 |
| 2022 | $4,770 | $199,600 |
| 2021 | $4,770 +3.1% | $199,600 |
Find assessor info on the county website
Neighborhood: 08724
Nearby schools
GreatSchools rating
- 6/10Lanes Mill Elementary SchoolGrades: K-5Distance: 1.1 mi
- 7/10Veterans Mem Middle SchoolGrades: 6-8Distance: 1.3 mi
- 3/10Brick Twp Memorial High SchoolGrades: 9-12Distance: 1.4 mi
Get a cash offer in 3 minutes
Find out how much your home could sell for in as little as 3 minutes with a no-obligation cash offer.
Estimated market value$477,000
Get a cash offer in 3 minutes
Find out how much your home could sell for in as little as 3 minutes with a no-obligation cash offer.
Estimated market value
$477,000
