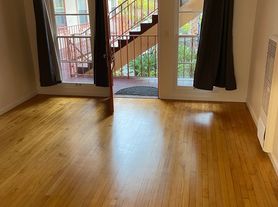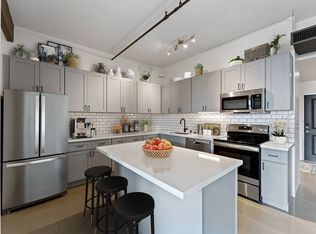This property is available. Please inquire on this site to schedule a showing.
Welcome to your new home at 1643 6th Avenue, San Diego, CA 92101 - 318! This inviting residence offers a perfect blend of comfort and convenience, nestled in the vibrant heart of San Diego. As you step inside, you'll be greeted by a spacious living area that flows seamlessly into a modern kitchen equipped with sleek stainless steel appliances and elegant granite countertops. The open floor plan is ideal for both entertaining and everyday living, with ample natural light pouring in through large windows and a cozy, carpeted living space.
The primary suite provides a serene retreat with plush carpeting and a generous walk-in closet. The bathroom features contemporary fixtures and a chic design, ensuring a relaxing start and end to your day. Step out onto your private balcony to enjoy scenic views of the city and the lush greenery of the neighborhood. With its prime location, you'll have easy access to local dining, shopping, and entertainment options, making this property a fantastic opportunity to experience the best of San Diego living.
Available: NOW
Heating: ForcedAir
Cooling: Central
Appliances: Refrigerator, Range Oven, Microwave, Dishwasher
Laundry: None
Parking: Attached Garage, 1 spaces
Pets: Dogs Allowed, Cats Allowed
Security deposit: $1,798.00
Included Utilities: Water, Sewage, Garbage, HotWater
Additional Deposit/Pet: $500.00
HOA Move-in Fee: $0
Disclaimer: Ziprent is acting as the agent for the owner. Information Deemed Reliable but not Guaranteed. All information should be independently verified by renter.
Apartment for rent
$1,798/mo
1643 6th Ave APT 318, San Diego, CA 92101
Studio
474sqft
Price may not include required fees and charges.
Apartment
Available now
Cats, dogs OK
Central air
None laundry
1 Attached garage space parking
Forced air
What's special
Private balconyLarge windowsGenerous walk-in closetAmple natural lightPrimary suiteElegant granite countertopsOpen floor plan
- 47 days |
- -- |
- -- |
Travel times
Looking to buy when your lease ends?
Consider a first-time homebuyer savings account designed to grow your down payment with up to a 6% match & a competitive APY.
Facts & features
Interior
Bedrooms & bathrooms
- Bedrooms: 0
- Bathrooms: 1
- Full bathrooms: 1
Heating
- Forced Air
Cooling
- Central Air
Appliances
- Included: Dishwasher
- Laundry: Contact manager
Features
- Walk In Closet
Interior area
- Total interior livable area: 474 sqft
Video & virtual tour
Property
Parking
- Total spaces: 1
- Parking features: Attached
- Has attached garage: Yes
- Details: Contact manager
Features
- Exterior features: Garbage included in rent, Heating system: ForcedAir, Hot water included in rent, Sewage included in rent, Walk In Closet, Water included in rent
Details
- Parcel number: 5340111246
Construction
Type & style
- Home type: Apartment
- Property subtype: Apartment
Condition
- Year built: 2004
Utilities & green energy
- Utilities for property: Garbage, Sewage, Water
Building
Management
- Pets allowed: Yes
Community & HOA
Location
- Region: San Diego
Financial & listing details
- Lease term: 1 Year
Price history
| Date | Event | Price |
|---|---|---|
| 11/9/2025 | Price change | $1,798-5.1%$4/sqft |
Source: Zillow Rentals | ||
| 10/29/2025 | Price change | $1,895-5.2%$4/sqft |
Source: Zillow Rentals | ||
| 10/11/2025 | Price change | $1,998-15%$4/sqft |
Source: Zillow Rentals | ||
| 10/4/2025 | Listed for rent | $2,350+62.1%$5/sqft |
Source: Zillow Rentals | ||
| 9/16/2025 | Sold | $315,000+5%$665/sqft |
Source: | ||
Neighborhood: Cortez Hill
There are 3 available units in this apartment building

