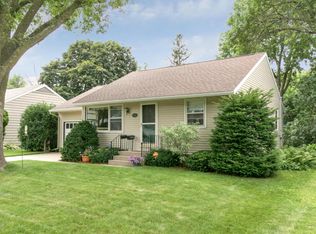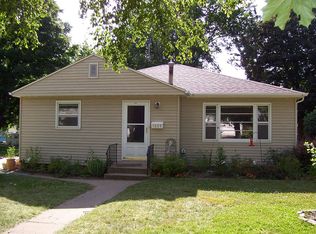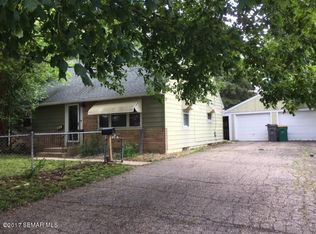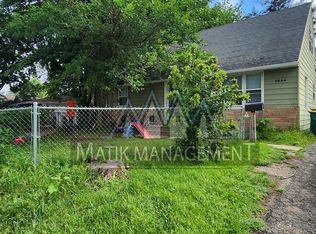Closed
$295,000
1643 2nd Ave NE, Rochester, MN 55906
3beds
2,104sqft
Single Family Residence
Built in 1953
0.16 Square Feet Lot
$294,800 Zestimate®
$140/sqft
$2,002 Estimated rent
Home value
$294,800
$280,000 - $310,000
$2,002/mo
Zestimate® history
Loading...
Owner options
Explore your selling options
What's special
This is an adorable, well-maintained home in a great neighborhood with wonderful walkability. The yard is beautiful in the Spring, Summer and Fall with perennial gardens and pretty landscaping. The kitchen was remodeled 2 years ago and has newer appliances. The bathroom was also remodeled. Hardwood floors, new windows and a fun screened in porch for enjoying the outdoors and relaxing. The lower level is a bonus/flex area ready for you to use as you wish. . . Craft room, family room or workspace. The garage , attic, and lower level all recently received new insulation. You'll love the convenient location with grocery, hardware, restaurants and salons all within walking distance. Public transportation too! Silver Lake park and Quarry Hill park all close by offering walking/bike trails. Just minutes from downtown.
Zillow last checked: 8 hours ago
Listing updated: May 18, 2025 at 12:02am
Listed by:
Sara Vix 507-990-1817,
Keller Williams Premier Realty
Bought with:
Team Eric Robinson
Edina Realty, Inc.
Source: NorthstarMLS as distributed by MLS GRID,MLS#: 6513441
Facts & features
Interior
Bedrooms & bathrooms
- Bedrooms: 3
- Bathrooms: 1
- Full bathrooms: 1
Bedroom 1
- Level: Main
Bedroom 2
- Level: Main
Bedroom 3
- Level: Upper
Bathroom
- Level: Main
Family room
- Level: Lower
Other
- Level: Lower
Informal dining room
- Level: Main
Kitchen
- Level: Main
Laundry
- Level: Lower
Living room
- Level: Main
Screened porch
- Level: Main
Heating
- Forced Air, Humidifier
Cooling
- Central Air
Appliances
- Included: Dishwasher, Disposal, Dryer, Gas Water Heater, Microwave, Range, Refrigerator, Stainless Steel Appliance(s), Washer, Water Softener Owned
Features
- Basement: Block,Partially Finished,Storage Space
- Has fireplace: No
Interior area
- Total structure area: 2,104
- Total interior livable area: 2,104 sqft
- Finished area above ground: 1,216
- Finished area below ground: 445
Property
Parking
- Total spaces: 1
- Parking features: Attached, Concrete, Garage Door Opener, Storage
- Attached garage spaces: 1
- Has uncovered spaces: Yes
Accessibility
- Accessibility features: None
Features
- Levels: One and One Half
- Stories: 1
- Fencing: Chain Link,Privacy
Lot
- Size: 0.16 sqft
- Dimensions: 60.8 x 120.3
- Features: Wooded
Details
- Foundation area: 888
- Parcel number: 742641008961
- Zoning description: Residential-Single Family
Construction
Type & style
- Home type: SingleFamily
- Property subtype: Single Family Residence
Materials
- Metal Siding
- Roof: Age Over 8 Years,Asphalt
Condition
- Age of Property: 72
- New construction: No
- Year built: 1953
Utilities & green energy
- Gas: Natural Gas
- Sewer: City Sewer/Connected
- Water: City Water/Connected
Community & neighborhood
Location
- Region: Rochester
- Subdivision: Greggs Add
HOA & financial
HOA
- Has HOA: No
Price history
| Date | Event | Price |
|---|---|---|
| 5/16/2024 | Sold | $295,000+5.4%$140/sqft |
Source: | ||
| 4/12/2024 | Pending sale | $280,000$133/sqft |
Source: | ||
| 4/4/2024 | Listed for sale | $280,000+104.4%$133/sqft |
Source: | ||
| 12/8/2016 | Sold | $137,000-2.8%$65/sqft |
Source: | ||
| 11/8/2016 | Pending sale | $141,000$67/sqft |
Source: Property Brokers of Minnesota, Inc. #4074606 Report a problem | ||
Public tax history
| Year | Property taxes | Tax assessment |
|---|---|---|
| 2025 | $2,828 +12.2% | $234,300 +18.7% |
| 2024 | $2,520 | $197,400 -0.1% |
| 2023 | -- | $197,600 +8.2% |
Find assessor info on the county website
Neighborhood: 55906
Nearby schools
GreatSchools rating
- 7/10Jefferson Elementary SchoolGrades: PK-5Distance: 0.6 mi
- 4/10Kellogg Middle SchoolGrades: 6-8Distance: 0.2 mi
- 8/10Century Senior High SchoolGrades: 8-12Distance: 1.8 mi
Schools provided by the listing agent
- Elementary: Jefferson
- Middle: Kellogg
- High: Century
Source: NorthstarMLS as distributed by MLS GRID. This data may not be complete. We recommend contacting the local school district to confirm school assignments for this home.
Get a cash offer in 3 minutes
Find out how much your home could sell for in as little as 3 minutes with a no-obligation cash offer.
Estimated market value$294,800
Get a cash offer in 3 minutes
Find out how much your home could sell for in as little as 3 minutes with a no-obligation cash offer.
Estimated market value
$294,800



