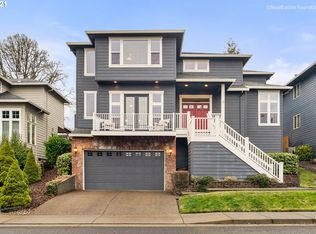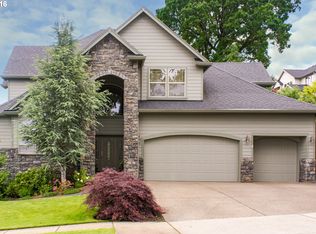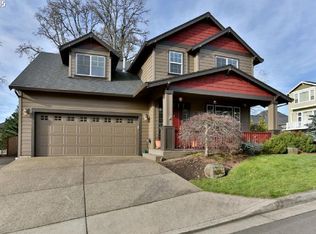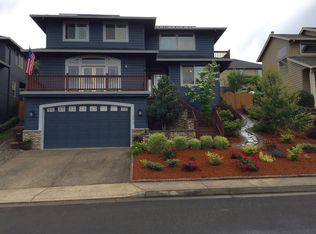Floods of light,new gleaming solid hardwoods & carpet welcome you to this turn-key craftsman w/sunset views! Fab entertaining home w/great rm. Open kit has abundant storage/wkspc, gas range, SS applcs & flows into lg dining & covered patio. Dreamy Master suite w/dual sinks, soak tub, lg closet & views. Fenced bkyd w/garden boxes. Ovrszd garage w/storage rm + lg alcove. Near frwy/shops/eats/coffee & more!**OPEN House Sun 1/6 1-3pm **
This property is off market, which means it's not currently listed for sale or rent on Zillow. This may be different from what's available on other websites or public sources.



