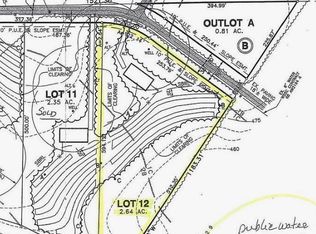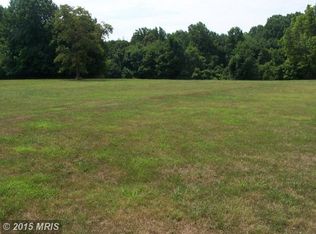Sold for $1,200,000
$1,200,000
16429 Batson Rd, Spencerville, MD 20868
4beds
5,673sqft
Single Family Residence
Built in 2008
2.05 Acres Lot
$1,169,500 Zestimate®
$212/sqft
$7,502 Estimated rent
Home value
$1,169,500
Estimated sales range
Not available
$7,502/mo
Zestimate® history
Loading...
Owner options
Explore your selling options
What's special
Discover an exceptional property on 2 private acres, thoughtfully designed for luxurious living and entertainment, offering a backyard oasis that you'll never want to leave. Featuring a heated in-ground saltwater pool for ultimate relaxation, a charming "crab shack" complete with a built-in fireplace & BBQ (both connected to gas), a bar with a s'more firepit, an entertainment system, as well as a convenient half bath, this could be your sanctuary where you'll want to spend most of your time! The home's main level encompasses a serene primary suite with an accent wall, fireplace, tray ceiling, and attached spa bath; a dedicated office, a kitchen with breakfast area, a formal dining room with bay window, a living room with built-ins, a fireplace, and gorgeous views of your private oasis, a laundry room, and a three-car garage. Upstairs, discover three spacious bedrooms, including one en-suite, a Jack and Jill bathroom, and a versatile loft that can serve as a playroom or teen hangout. The fully finished basement is an entertainer's dream, equipped with a second kitchen and bar, a family room, and a movie room — perfect for hosting Super Bowl 2025! There's also a home gym, a newly renovated full bathroom, and a bonus room, making multi-generational living a possibility. This custom-built home exudes comfort and style, offering an idyllic sanctuary for families and guests alike. Located off Route 198, it's within minutes of the major commuter routes (29, 95, 200) and the new Burtonsville Town Center. Schedule your private home tour today, or join us for an open house.
Zillow last checked: 8 hours ago
Listing updated: October 15, 2025 at 11:10am
Listed by:
Andrea Bedard 240-593-2860,
Thompson Company,
Co-Listing Agent: Cherie T Conrad 301-476-7374,
Thompson Company
Bought with:
Creig Northrop, 317041
Northrop Realty
Source: Bright MLS,MLS#: MDMC2148232
Facts & features
Interior
Bedrooms & bathrooms
- Bedrooms: 4
- Bathrooms: 5
- Full bathrooms: 4
- 1/2 bathrooms: 1
- Main level bathrooms: 2
- Main level bedrooms: 1
Primary bedroom
- Features: Flooring - Luxury Vinyl Plank, Primary Bedroom - Sitting Area, Attached Bathroom, Fireplace - Gas, Lighting - Ceiling, Lighting - LED
- Level: Main
Bedroom 1
- Features: Flooring - Carpet, Attached Bathroom, Bathroom - Tub Shower
- Level: Upper
Bedroom 2
- Features: Flooring - Carpet
- Level: Upper
Bedroom 3
- Features: Flooring - Carpet
- Level: Upper
Primary bathroom
- Features: Flooring - Ceramic Tile, Walk-In Closet(s), Bathroom - Walk-In Shower, Soaking Tub, Granite Counters, Bathroom - Jetted Tub, Double Sink
- Level: Main
Bathroom 1
- Features: Attached Bathroom, Bathroom - Tub Shower
- Level: Upper
Bathroom 2
- Features: Bathroom - Tub Shower, Jack and Jill Bathroom
- Level: Upper
Bathroom 3
- Features: Bathroom - Walk-In Shower
- Level: Lower
Bonus room
- Level: Lower
Breakfast room
- Features: Flooring - Luxury Vinyl Plank
- Level: Main
Dining room
- Features: Flooring - Luxury Vinyl Plank, Formal Dining Room, Crown Molding
- Level: Main
Exercise room
- Level: Lower
Family room
- Features: Wet Bar, Flooring - Luxury Vinyl Plank, Recessed Lighting
- Level: Lower
Kitchen
- Features: Flooring - Luxury Vinyl Plank, Granite Counters, Breakfast Bar
- Level: Main
Kitchen
- Features: Countertop(s) - Solid Surface
- Level: Lower
Laundry
- Features: Flooring - Luxury Vinyl Plank
- Level: Main
Living room
- Features: Flooring - Luxury Vinyl Plank, Built-in Features
- Level: Main
Loft
- Features: Flooring - Carpet
- Level: Upper
Media room
- Features: Flooring - Carpet, Lighting - LED
- Level: Lower
Office
- Features: Flooring - Luxury Vinyl Plank, Crown Molding
- Level: Main
Heating
- Central, Zoned, Forced Air, Electric, Natural Gas
Cooling
- Ceiling Fan(s), Central Air, Electric
Appliances
- Included: Gas Water Heater
- Laundry: Main Level, Laundry Room
Features
- 2nd Kitchen, Additional Stairway, Bar, Soaking Tub, Bathroom - Walk-In Shower, Breakfast Area, Built-in Features, Entry Level Bedroom, Formal/Separate Dining Room, Family Room Off Kitchen, Primary Bath(s), Ceiling Fan(s), Chair Railings, Crown Molding, Recessed Lighting, 2 Story Ceilings, Tray Ceiling(s)
- Flooring: Carpet, Luxury Vinyl, Ceramic Tile
- Basement: Connecting Stairway,Finished,Heated,Improved,Interior Entry
- Number of fireplaces: 3
- Fireplace features: Gas/Propane, Insert, Mantel(s), Stone
Interior area
- Total structure area: 5,673
- Total interior livable area: 5,673 sqft
- Finished area above ground: 3,546
- Finished area below ground: 2,127
Property
Parking
- Total spaces: 6
- Parking features: Garage Faces Side, Garage Door Opener, Inside Entrance, Asphalt, Attached, Driveway
- Attached garage spaces: 3
- Uncovered spaces: 3
Accessibility
- Accessibility features: None
Features
- Levels: Three
- Stories: 3
- Patio & porch: Patio
- Exterior features: Barbecue, Bump-outs, Lighting
- Has private pool: Yes
- Pool features: Fenced, Heated, Salt Water, In Ground, Private
- Has spa: Yes
- Spa features: Bath
Lot
- Size: 2.05 Acres
- Features: Backs to Trees, Level, Not In Development, Private, Premium
Details
- Additional structures: Above Grade, Below Grade
- Parcel number: 160503322495
- Zoning: RC
- Special conditions: Standard
- Other equipment: Intercom
Construction
Type & style
- Home type: SingleFamily
- Architectural style: Colonial
- Property subtype: Single Family Residence
Materials
- Frame, Blown-In Insulation, Brick Veneer, Vinyl Siding
- Foundation: Concrete Perimeter
- Roof: Architectural Shingle
Condition
- Excellent
- New construction: No
- Year built: 2008
- Major remodel year: 2016
Utilities & green energy
- Electric: 200+ Amp Service
- Sewer: Private Septic Tank, Gravity Sept Fld
- Water: Public
Community & neighborhood
Location
- Region: Spencerville
- Subdivision: Colesville Outside
Other
Other facts
- Listing agreement: Exclusive Right To Sell
- Ownership: Fee Simple
Price history
| Date | Event | Price |
|---|---|---|
| 10/18/2024 | Sold | $1,200,000$212/sqft |
Source: | ||
| 10/3/2024 | Pending sale | $1,200,000$212/sqft |
Source: | ||
| 9/24/2024 | Contingent | $1,200,000$212/sqft |
Source: | ||
| 9/20/2024 | Listed for sale | $1,200,000+269.2%$212/sqft |
Source: | ||
| 9/25/2007 | Sold | $325,000+22.6%$57/sqft |
Source: Public Record Report a problem | ||
Public tax history
| Year | Property taxes | Tax assessment |
|---|---|---|
| 2025 | $10,473 +16.6% | $837,767 +7.4% |
| 2024 | $8,981 +7.9% | $780,133 +8% |
| 2023 | $8,325 +10.1% | $722,500 +5.4% |
Find assessor info on the county website
Neighborhood: 20868
Nearby schools
GreatSchools rating
- 5/10Cloverly Elementary SchoolGrades: PK-5Distance: 2.1 mi
- 5/10Briggs Chaney Middle SchoolGrades: 6-8Distance: 1.2 mi
- 5/10Paint Branch High SchoolGrades: 9-12Distance: 2.7 mi
Schools provided by the listing agent
- Elementary: Cloverly
- Middle: Briggs Chaney
- High: Paint Branch
- District: Montgomery County Public Schools
Source: Bright MLS. This data may not be complete. We recommend contacting the local school district to confirm school assignments for this home.
Get a cash offer in 3 minutes
Find out how much your home could sell for in as little as 3 minutes with a no-obligation cash offer.
Estimated market value$1,169,500
Get a cash offer in 3 minutes
Find out how much your home could sell for in as little as 3 minutes with a no-obligation cash offer.
Estimated market value
$1,169,500

