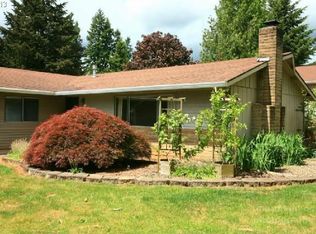Sold
$622,000
16425 S Henrici Rd, Oregon City, OR 97045
3beds
2,120sqft
Residential, Single Family Residence
Built in 1969
0.46 Acres Lot
$605,500 Zestimate®
$293/sqft
$2,926 Estimated rent
Home value
$605,500
$569,000 - $642,000
$2,926/mo
Zestimate® history
Loading...
Owner options
Explore your selling options
What's special
Spacious Oregon City Single Level Gem with a Large Bonus Room, RV Parking, and a Gardener’s Dream. As you step inside, you’re greeted by a cozy front living room to your right – perfect for relaxing or entertaining guests. Continue down the hallway to find the bedrooms tucked away for privacy. Moving forward, you’ll discover the heart of the home – a bright and open dining room and kitchen. Just beyond the kitchen, a massive 26x25 bonus room awaits – ideal for a family room, game room, or even a home gym. Outside, the property is designed with convenience and outdoor living in mind. The fully fenced yard includes a 40x40 fenced garden area with two 12x4 and one 10x2.5 raised beds – perfect for growing your favorite fruits and veggies. Need extra storage? A 10x14 utility shed sits in the NE corner of the property, and the garage features extensive shelving, a workbench, and plenty of room for tools and toys. Plus, there’s ample RV parking for your adventure gear. This property truly has it all – privacy, space, and thoughtful details throughout. Don’t miss your chance to make this charming home your own.
Zillow last checked: 8 hours ago
Listing updated: May 09, 2025 at 08:11am
Listed by:
Stephanie Peck 503-832-0180,
eXp Realty, LLC,
Cellie Burton 503-343-4045,
eXp Realty, LLC
Bought with:
Robin Babb, 870600005
RE/MAX Equity Group
Source: RMLS (OR),MLS#: 296030939
Facts & features
Interior
Bedrooms & bathrooms
- Bedrooms: 3
- Bathrooms: 2
- Full bathrooms: 2
- Main level bathrooms: 2
Primary bedroom
- Level: Main
- Area: 154
- Dimensions: 14 x 11
Bedroom 2
- Level: Main
- Area: 156
- Dimensions: 13 x 12
Bedroom 3
- Level: Main
- Area: 130
- Dimensions: 13 x 10
Dining room
- Level: Main
- Area: 121
- Dimensions: 11 x 11
Family room
- Level: Main
- Area: 650
- Dimensions: 26 x 25
Kitchen
- Level: Main
- Area: 121
- Width: 11
Living room
- Level: Main
- Area: 272
- Dimensions: 16 x 17
Heating
- Forced Air 90
Cooling
- Central Air
Appliances
- Included: Built-In Range, Dishwasher, Free-Standing Refrigerator, Washer/Dryer, Gas Water Heater, Tank Water Heater
Features
- Ceiling Fan(s), High Speed Internet, Solar Tube(s)
- Windows: Vinyl Frames
- Basement: Crawl Space
- Number of fireplaces: 1
- Fireplace features: Gas
Interior area
- Total structure area: 2,120
- Total interior livable area: 2,120 sqft
Property
Parking
- Total spaces: 2
- Parking features: Driveway, RV Access/Parking, Garage Door Opener, Attached
- Attached garage spaces: 2
- Has uncovered spaces: Yes
Accessibility
- Accessibility features: Garage On Main, Minimal Steps, One Level, Accessibility
Features
- Levels: One
- Stories: 1
- Patio & porch: Deck
- Exterior features: Garden, Raised Beds
- Fencing: Fenced
- Has view: Yes
- View description: Mountain(s)
Lot
- Size: 0.46 Acres
- Features: Gentle Sloping, Trees, SqFt 20000 to Acres1
Details
- Additional structures: Outbuilding, RVParking
- Parcel number: 00877055
Construction
Type & style
- Home type: SingleFamily
- Property subtype: Residential, Single Family Residence
Materials
- T111 Siding
- Foundation: Concrete Perimeter
- Roof: Composition
Condition
- Resale
- New construction: No
- Year built: 1969
Utilities & green energy
- Gas: Gas
- Sewer: Septic Tank
- Water: Public
- Utilities for property: Other Internet Service
Community & neighborhood
Security
- Security features: Security System Owned
Location
- Region: Oregon City
Other
Other facts
- Listing terms: Cash,Conventional,FHA,VA Loan
- Road surface type: Paved
Price history
| Date | Event | Price |
|---|---|---|
| 5/9/2025 | Sold | $622,000+2%$293/sqft |
Source: | ||
| 4/5/2025 | Pending sale | $609,900$288/sqft |
Source: | ||
| 4/3/2025 | Listed for sale | $609,900$288/sqft |
Source: | ||
Public tax history
| Year | Property taxes | Tax assessment |
|---|---|---|
| 2025 | $4,775 +11.9% | $307,222 +3% |
| 2024 | $4,268 +2.4% | $298,274 +3% |
| 2023 | $4,169 +6.9% | $289,587 +3% |
Find assessor info on the county website
Neighborhood: 97045
Nearby schools
GreatSchools rating
- 3/10Beavercreek Elementary SchoolGrades: K-5Distance: 1.5 mi
- 4/10Ogden Middle SchoolGrades: 6-8Distance: 4 mi
- 8/10Oregon City High SchoolGrades: 9-12Distance: 1.8 mi
Schools provided by the listing agent
- Elementary: Beavercreek
- Middle: Tumwata
- High: Oregon City
Source: RMLS (OR). This data may not be complete. We recommend contacting the local school district to confirm school assignments for this home.
Get a cash offer in 3 minutes
Find out how much your home could sell for in as little as 3 minutes with a no-obligation cash offer.
Estimated market value$605,500
Get a cash offer in 3 minutes
Find out how much your home could sell for in as little as 3 minutes with a no-obligation cash offer.
Estimated market value
$605,500
