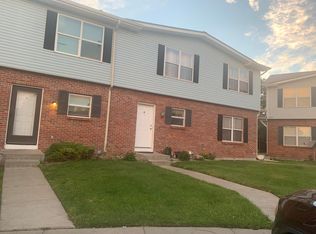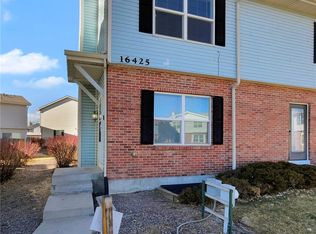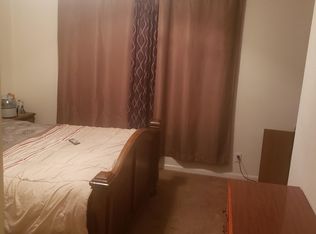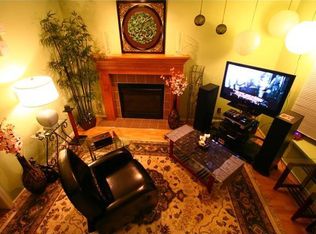Sold for $315,000 on 06/27/23
$315,000
16425 E 17th Place #B, Aurora, CO 80011
3beds
1,408sqft
Townhouse
Built in 1999
-- sqft lot
$301,000 Zestimate®
$224/sqft
$2,416 Estimated rent
Home value
$301,000
$286,000 - $316,000
$2,416/mo
Zestimate® history
Loading...
Owner options
Explore your selling options
What's special
This charming townhome has been newly remodeled and is the perfect place for anyone looking for a fresh and updated living space. The home features new carpeting, paint, and vinyl flooring throughout, giving it a clean and modern feel. The stainless-steel appliances in the kitchen are complemented by a brand-new dishwasher that has been recently installed.
The warm and welcoming kitchen is perfect for preparing meals and entertaining guests. The kitchen is a comfortable space that's sure to make you feel right at home. The living room is filled with plenty of natural light, providing a bright and airy atmosphere.
The main floor also features a convenient half bathroom, making it easy to accommodate guests. Upstairs, you'll find two cozy bedrooms and a full bathroom.
The third bedroom is located in the finished basement, along with a full bathroom and laundry room. This setup provides a comfortable and private living space for you and your family or guests. You can enjoy plenty of sunshine in the west-facing private patio.
This townhome is conveniently located near Star K ranch, which boasts a variety of trails to explore. This area has a suburban feel, but also provides easy access to I-70 and I-225, public transit, and DIA.
This home is a great opportunity to live in a newly remodeled, comfortable space in a convenient location that's close to nature trails and transportation options.
Zillow last checked: 8 hours ago
Listing updated: February 10, 2025 at 01:22pm
Listed by:
Rebecca Valles 720-298-5236 RebeccaValles4@gmail.com,
Full Circle Real Estate Group
Bought with:
Haimanot Tegegne, 100095496
Brokers Guild Homes
Source: REcolorado,MLS#: 2509578
Facts & features
Interior
Bedrooms & bathrooms
- Bedrooms: 3
- Bathrooms: 3
- Full bathrooms: 2
- 1/2 bathrooms: 1
- Main level bathrooms: 1
Bedroom
- Level: Upper
Bedroom
- Level: Basement
Bedroom
- Level: Upper
Bathroom
- Level: Main
Bathroom
- Level: Basement
Bathroom
- Level: Upper
Family room
- Level: Main
Laundry
- Level: Basement
Heating
- Forced Air
Cooling
- Central Air
Appliances
- Included: Dishwasher, Gas Water Heater, Oven, Refrigerator
Features
- Flooring: Carpet, Tile, Vinyl
- Basement: Finished
- Common walls with other units/homes: 2+ Common Walls
Interior area
- Total structure area: 1,408
- Total interior livable area: 1,408 sqft
- Finished area above ground: 944
- Finished area below ground: 312
Property
Parking
- Total spaces: 1
- Details: Reserved Spaces: 1
Features
- Levels: Two
- Stories: 2
- Patio & porch: Patio
Details
- Parcel number: R0086124
- Special conditions: Standard
Construction
Type & style
- Home type: Townhouse
- Property subtype: Townhouse
- Attached to another structure: Yes
Materials
- Frame
- Roof: Composition
Condition
- Year built: 1999
Utilities & green energy
- Sewer: Public Sewer
- Water: Public
Community & neighborhood
Location
- Region: Aurora
- Subdivision: Norfolk Place
HOA & financial
HOA
- Has HOA: Yes
- HOA fee: $260 monthly
- Association name: Norfolk Place Owners Association
- Association phone: 303-369-0800
Other
Other facts
- Listing terms: Cash,Conventional,FHA,VA Loan
- Ownership: Corporation/Trust
Price history
| Date | Event | Price |
|---|---|---|
| 6/27/2023 | Sold | $315,000+392.2%$224/sqft |
Source: | ||
| 9/25/2007 | Sold | $64,000-31.1%$45/sqft |
Source: Public Record | ||
| 5/18/2000 | Sold | $92,900$66/sqft |
Source: Public Record | ||
Public tax history
| Year | Property taxes | Tax assessment |
|---|---|---|
| 2025 | $1,739 -1.6% | $19,060 -6.1% |
| 2024 | $1,766 -1.6% | $20,290 |
| 2023 | $1,795 -4% | $20,290 +28.4% |
Find assessor info on the county website
Neighborhood: Norfolk Glen
Nearby schools
GreatSchools rating
- 2/10Altura Elementary SchoolGrades: PK-5Distance: 0.9 mi
- 3/10East Middle SchoolGrades: 6-8Distance: 1 mi
- 2/10Hinkley High SchoolGrades: 9-12Distance: 0.9 mi
Schools provided by the listing agent
- Elementary: Altura
- Middle: East
- High: Hinkley
- District: Adams-Arapahoe 28J
Source: REcolorado. This data may not be complete. We recommend contacting the local school district to confirm school assignments for this home.
Get a cash offer in 3 minutes
Find out how much your home could sell for in as little as 3 minutes with a no-obligation cash offer.
Estimated market value
$301,000
Get a cash offer in 3 minutes
Find out how much your home could sell for in as little as 3 minutes with a no-obligation cash offer.
Estimated market value
$301,000



