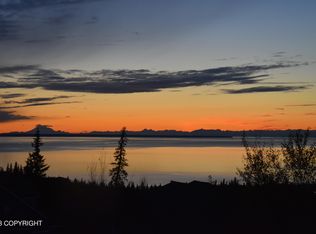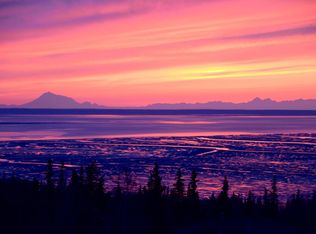Sold on 06/09/25
Price Unknown
16424 Southcliff Cir, Anchorage, AK 99516
5beds
4,509sqft
Single Family Residence
Built in 2003
0.49 Acres Lot
$1,006,700 Zestimate®
$--/sqft
$5,762 Estimated rent
Home value
$1,006,700
$896,000 - $1.13M
$5,762/mo
Zestimate® history
Loading...
Owner options
Explore your selling options
What's special
Tucked into a gated cul de sac in highly sought after neighborhood this home offers panoramic vistas & privacy! Designed for entertaining large or intimate gatherings w/open kitchen, fam rm, formal areas, walk out bsmt w/theater + rec rm & mini kit. Primary suite boasts views, dbl vanity, jetted tub, sep shower & large closet. All bedrooms have captivating views. 5th bdrm OR main flr office/den.
Zillow last checked: 8 hours ago
Listing updated: June 09, 2025 at 01:21pm
Listed by:
Mehner Weiser Real Estate LLC,
RE/MAX Dynamic Properties,
Kay England,
RE/MAX Dynamic Properties
Bought with:
Shaw Bradbury Group
RE/MAX Dynamic Properties
RE/MAX Dynamic Properties
Source: AKMLS,MLS#: 25-5085
Facts & features
Interior
Bedrooms & bathrooms
- Bedrooms: 5
- Bathrooms: 4
- Full bathrooms: 3
- 3/4 bathrooms: 1
Heating
- Fireplace(s), Natural Gas, Radiant Floor
Appliances
- Included: Dishwasher, Disposal, Gas Cooktop, Microwave, Range/Oven, Refrigerator, Washer &/Or Dryer, Wine/Beverage Cooler
- Laundry: Washer &/Or Dryer Hookup
Features
- Basement, BR/BA on Main Level, Ceiling Fan(s), Central Vacuum, Den &/Or Office, Family Room, Granite Counters, Pantry, Solid Surface Counter, Wet Bar, Wired for Data
- Flooring: Carpet, Laminate, Linoleum, Tile
- Windows: Window Coverings
- Basement: Finished
- Has fireplace: Yes
- Fireplace features: Gas
- Common walls with other units/homes: No Common Walls
Interior area
- Total structure area: 4,509
- Total interior livable area: 4,509 sqft
Property
Parking
- Total spaces: 3
- Parking features: Garage Door Opener, Paved, Attached, Heated Garage, No Carport
- Attached garage spaces: 3
- Has uncovered spaces: Yes
Features
- Levels: Two
- Stories: 2
- Patio & porch: Deck/Patio
- Exterior features: Private Yard
- Has spa: Yes
- Spa features: Bath
- Has view: Yes
- View description: City Lights, Inlet, Mountain(s), Unobstructed
- Has water view: Yes
- Water view: Inlet
- Waterfront features: None, No Access
Lot
- Size: 0.49 Acres
- Features: Covenant/Restriction, Cul-De-Sac, Fire Service Area, City Lot, Landscaped, Road Service Area, SBOS Reqd-See Rmrks, Views
- Topography: Gently Rolling
Details
- Parcel number: 0201017900001
- Zoning: R7
- Zoning description: Intermediate Rural Residential
Construction
Type & style
- Home type: SingleFamily
- Property subtype: Single Family Residence
Materials
- Wood Frame - 2x6, Wood Siding
- Foundation: Block, Concrete Perimeter
- Roof: Asphalt,Shingle
Condition
- New construction: No
- Year built: 2003
Details
- Builder name: Northern Home Builders
Utilities & green energy
- Sewer: Public Sewer
- Water: Public
- Utilities for property: Electric, Phone Connected, Cable Connected, Cable Available
Community & neighborhood
Location
- Region: Anchorage
HOA & financial
HOA
- Has HOA: Yes
- HOA fee: $1,150 semi-annually
Other
Other facts
- Road surface type: Paved
Price history
| Date | Event | Price |
|---|---|---|
| 6/9/2025 | Sold | -- |
Source: | ||
| 5/5/2025 | Pending sale | $975,000+13.4%$216/sqft |
Source: | ||
| 1/12/2015 | Sold | -- |
Source: | ||
| 11/27/2014 | Price change | $860,000-4.4%$191/sqft |
Source: RE/MAX Dynamic Properties #14-15598 | ||
| 10/22/2014 | Listed for sale | $900,000+3.6%$200/sqft |
Source: RE/MAX Dynamic Properties #14-15598 | ||
Public tax history
| Year | Property taxes | Tax assessment |
|---|---|---|
| 2025 | $14,040 +6.2% | $936,600 +9% |
| 2024 | $13,217 +7.5% | $859,100 +11.4% |
| 2023 | $12,301 -0.5% | $771,200 +0.4% |
Find assessor info on the county website
Neighborhood: Rabbit Creek
Nearby schools
GreatSchools rating
- 10/10Bear Valley Elementary SchoolGrades: PK-6Distance: 1.1 mi
- 9/10Goldenview Middle SchoolGrades: 7-8Distance: 0.5 mi
- 10/10South Anchorage High SchoolGrades: 9-12Distance: 2.3 mi
Schools provided by the listing agent
- Elementary: Bear Valley
- Middle: Goldenview
- High: South Anchorage
Source: AKMLS. This data may not be complete. We recommend contacting the local school district to confirm school assignments for this home.

