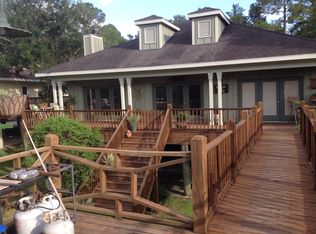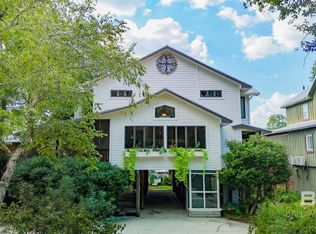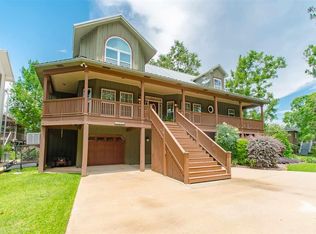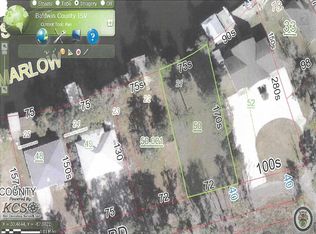Move in ready for your new life on Fish River! Complete remodel and fresh painting inside and out. Walk into a large great room with a fireplace and large Pella windows overlooking the river. This home has beautiful porcelain plank floors throughout. The kitchen has plenty of cabinets and GE Monogram appliances with a gas stove with griddle and new granite countertops. The home office is right off the great room for "work from home" with views of the river. The large master bedroom has a 9' X 7' walk-in closet and a large additional closet. Large spa-like bath has Travertine surround and granite countertop. Huge laundry room with plenty of cabinets for storage. 3050 sq ft of outside decking! Wrap around the entire house walkway with 4' overhang leads out to a 420 sq ft covered pavilion with wet bar and sundeck. Below the pavilion is 2 stalls with boat lifts, a catwalk, and a fish cleaning station. FOUNDATION (commercial-grade engineered) with 68 pilings underground 35' deep and 29 concrete pilings above ground. The home elevation is 15'. Call to take a look! Move right into your dream home and lock in the historically low mortgage rate! Waterfront living at its best! Realtors welcome, 3% paid.
This property is off market, which means it's not currently listed for sale or rent on Zillow. This may be different from what's available on other websites or public sources.




