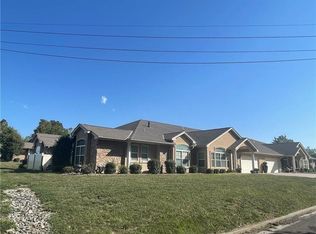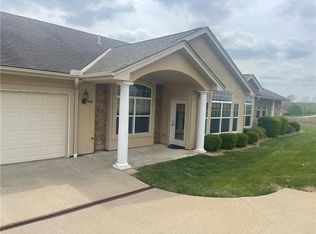Sold
Price Unknown
16422 Summit Ridge Rd, Lexington, MO 64067
2beds
1,821sqft
Villa
Built in 2007
2,449 Square Feet Lot
$275,100 Zestimate®
$--/sqft
$1,727 Estimated rent
Home value
$275,100
$261,000 - $289,000
$1,727/mo
Zestimate® history
Loading...
Owner options
Explore your selling options
What's special
Beautiful Summit Ridge Villas a maintenance provided 55+ subdivision offers a very nice club house, nicely landscaped common areas, gorgeous sunsets since it's located in a quiet area on the edge of town contiguous to farmland. This two bedroom two, two bath Villa features a large eat in kitchen, living room with see through fireplace adjoining a second family room or sunroom. Vaulted ceilings along with oversized windows throughout the home allows for lots of natural lighting and and positive energy throughout. The master bedroom feels like a master suite as it has it's own full bathroom with shower, linen closet and ceramic floors, nice patio of master bedroom and a huge walk-in closet. The bonus room/sunroom is just around the corner from the master bedroom making it the perfect spot for an office, art studio, man cave or non-conforming third bedroom. The second bedroom is located at the opposite end of the Villa creating privacy for your guest. A second full bathroom, utility room and large storage area are also located by the second bedroom and garage area. The utility/laundry room is very nice and offers a walk-in pantry, storage, utility sink and cabinets.
Zillow last checked: 8 hours ago
Listing updated: May 18, 2023 at 05:56pm
Listing Provided by:
Christine Backs 816-661-0754,
Christine & Company Real Estate
Bought with:
Larry Thomas, 2018042683
Keller Williams Platinum Prtnr
Source: Heartland MLS as distributed by MLS GRID,MLS#: 2432376
Facts & features
Interior
Bedrooms & bathrooms
- Bedrooms: 2
- Bathrooms: 2
- Full bathrooms: 2
Primary bedroom
- Features: Ceiling Fan(s), Walk-In Closet(s)
- Level: First
- Area: 182 Square Feet
- Dimensions: 14 x 13
Bedroom 2
- Features: Ceiling Fan(s)
- Level: First
- Area: 132 Square Feet
- Dimensions: 12 x 11
Primary bathroom
- Features: Shower Only
- Level: First
- Area: 78 Square Feet
- Dimensions: 13 x 6
Bathroom 2
- Features: Shower Only
- Level: First
- Area: 60 Square Feet
- Dimensions: 10 x 6
Kitchen
- Features: Ceiling Fan(s), Pantry
- Level: First
- Area: 322 Square Feet
- Dimensions: 23 x 14
Laundry
- Level: First
- Area: 64 Square Feet
- Dimensions: 8 x 8
Living room
- Features: Ceiling Fan(s), Fireplace
- Level: First
- Area: 256 Square Feet
- Dimensions: 16 x 16
Other
- Level: First
- Area: 91 Square Feet
- Dimensions: 13 x 7
Sun room
- Features: Ceiling Fan(s), Fireplace
- Level: First
- Area: 182 Square Feet
- Dimensions: 14 x 13
Heating
- Electric, Forced Air, Heat Pump
Cooling
- Electric, Heat Pump
Appliances
- Included: Dishwasher, Disposal, Dryer, Exhaust Fan, Microwave, Refrigerator, Built-In Electric Oven, Washer
- Laundry: Laundry Room, Main Level
Features
- Ceiling Fan(s), Pantry, Vaulted Ceiling(s), Walk-In Closet(s)
- Flooring: Carpet, Ceramic Tile
- Windows: Window Coverings, Thermal Windows
- Basement: Slab
- Number of fireplaces: 1
- Fireplace features: Gas, Living Room, Other, See Through, Fireplace Equip, Fireplace Screen
Interior area
- Total structure area: 1,821
- Total interior livable area: 1,821 sqft
- Finished area above ground: 1,821
- Finished area below ground: 0
Property
Parking
- Total spaces: 2
- Parking features: Attached, Garage Faces Front
- Attached garage spaces: 2
Accessibility
- Accessibility features: Accessible Full Bath, Accessible Bedroom, Accessible Central Living Area, Accessible Common Area, Accessible Doors, Accessible Entrance, Accessible Hallway(s), Accessible Kitchen, Accessible Washer/Dryer
Features
- Patio & porch: Patio, Porch
- Exterior features: Fire Pit, Sat Dish Allowed
- Fencing: Partial,Privacy
Lot
- Size: 2,449 sqft
- Features: Adjoin Greenspace, City Limits, Cul-De-Sac
Details
- Parcel number: 102.0090000015.000
Construction
Type & style
- Home type: SingleFamily
- Architectural style: Traditional
- Property subtype: Villa
Materials
- Stucco & Frame
- Roof: Composition
Condition
- Year built: 2007
Utilities & green energy
- Sewer: Public Sewer, Septic Tank
- Water: Public
Community & neighborhood
Security
- Security features: Smoke Detector(s)
Location
- Region: Lexington
- Subdivision: Other
HOA & financial
HOA
- Has HOA: Yes
- HOA fee: $250 monthly
- Amenities included: Clubhouse, Exercise Room, Party Room
- Services included: Maintenance Grounds, Roof Repair, Roof Replace, Snow Removal, Street
- Association name: Summit Ridge Villas
Other
Other facts
- Listing terms: Cash,Conventional,FHA,USDA Loan,VA Loan
- Ownership: Private
- Road surface type: Gravel, Paved
Price history
| Date | Event | Price |
|---|---|---|
| 5/18/2023 | Sold | -- |
Source: | ||
| 5/7/2023 | Pending sale | $247,000$136/sqft |
Source: | ||
| 4/27/2023 | Listed for sale | $247,000+5.2%$136/sqft |
Source: | ||
| 8/12/2022 | Sold | -- |
Source: | ||
| 7/10/2022 | Pending sale | $234,900$129/sqft |
Source: | ||
Public tax history
| Year | Property taxes | Tax assessment |
|---|---|---|
| 2025 | $2,378 +11.6% | $32,186 +14% |
| 2024 | $2,132 +0.4% | $28,233 |
| 2023 | $2,124 | $28,233 |
Find assessor info on the county website
Neighborhood: 64067
Nearby schools
GreatSchools rating
- 2/10Lexington Middle SchoolGrades: 5-8Distance: 1.9 mi
- 2/10Lexington High SchoolGrades: 9-12Distance: 1.8 mi
- 5/10Leslie Bell Elementary SchoolGrades: PK-4Distance: 2.3 mi
Schools provided by the listing agent
- Elementary: Lexington
- Middle: Lexington
- High: Lexington
Source: Heartland MLS as distributed by MLS GRID. This data may not be complete. We recommend contacting the local school district to confirm school assignments for this home.
Get a cash offer in 3 minutes
Find out how much your home could sell for in as little as 3 minutes with a no-obligation cash offer.
Estimated market value$275,100
Get a cash offer in 3 minutes
Find out how much your home could sell for in as little as 3 minutes with a no-obligation cash offer.
Estimated market value
$275,100

