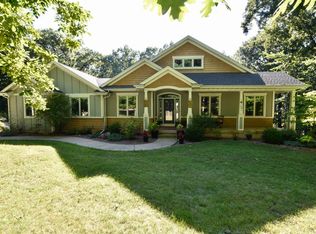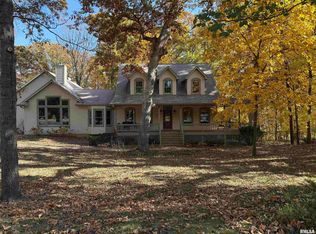Sold for $275,000
$275,000
1642 Timber Ridge Ct, East Peoria, IL 61611
3beds
1,540sqft
Single Family Residence, Residential
Built in 1996
2 Acres Lot
$286,400 Zestimate®
$179/sqft
$1,661 Estimated rent
Home value
$286,400
Estimated sales range
Not available
$1,661/mo
Zestimate® history
Loading...
Owner options
Explore your selling options
What's special
Welcome to this beautiful 3-bedroom, 2-bath ranch home, nestled on a peaceful wooded cul-de-sac in Spring Bay area. Situated on 2 acres, this charming property features main floor laundry for convenience and a spacious primary bedroom with a luxurious jetted tub, walk-in shower, and dual sinks. Enjoy cozy evenings by the woodburning fireplace with a gas lighter. The stunning porch offers a serene setting, perfect for relaxation. The home includes a two-stall attached garage and an additional one-stall detached outbuilding. Entertain on crisp nights at the fire pit area. Located in the Metamora High School district, this home combines comfort and tranquility in a beautiful setting.
Zillow last checked: 8 hours ago
Listing updated: November 17, 2024 at 12:01pm
Listed by:
Rebecca Gaetz Bishop,
Keller Williams Premier Realty
Bought with:
Adam J Merrick, 471018071
Adam Merrick Real Estate
Source: RMLS Alliance,MLS#: PA1253036 Originating MLS: Peoria Area Association of Realtors
Originating MLS: Peoria Area Association of Realtors

Facts & features
Interior
Bedrooms & bathrooms
- Bedrooms: 3
- Bathrooms: 2
- Full bathrooms: 2
Bedroom 1
- Level: Main
- Dimensions: 18ft 7in x 11ft 2in
Bedroom 2
- Level: Main
- Dimensions: 12ft 4in x 10ft 0in
Bedroom 3
- Level: Main
- Dimensions: 12ft 4in x 9ft 11in
Other
- Level: Main
- Dimensions: 12ft 6in x 10ft 6in
Kitchen
- Level: Main
- Dimensions: 15ft 4in x 10ft 1in
Laundry
- Level: Main
- Dimensions: 7ft 7in x 6ft 4in
Living room
- Level: Main
- Dimensions: 16ft 4in x 17ft 5in
Main level
- Area: 1540
Heating
- Propane, Forced Air, Propane Rented
Cooling
- Central Air
Appliances
- Included: Dishwasher, Dryer, Range, Refrigerator, Washer, Water Softener Rented, Gas Water Heater
Features
- Ceiling Fan(s)
- Basement: Full,Unfinished
- Number of fireplaces: 1
- Fireplace features: Gas Starter, Living Room, Wood Burning
Interior area
- Total structure area: 1,540
- Total interior livable area: 1,540 sqft
Property
Parking
- Total spaces: 2
- Parking features: Attached, On Street
- Attached garage spaces: 2
- Has uncovered spaces: Yes
- Details: Number Of Garage Remotes: 2
Features
- Patio & porch: Porch
- Spa features: Bath
Lot
- Size: 2 Acres
- Dimensions: 312 x 558 x 431 x 87
- Features: Cul-De-Sac, Level, Wooded
Details
- Additional structures: Outbuilding
- Parcel number: 0701401009
Construction
Type & style
- Home type: SingleFamily
- Architectural style: Ranch
- Property subtype: Single Family Residence, Residential
Materials
- Frame, Vinyl Siding
- Foundation: Block
- Roof: Shingle
Condition
- New construction: No
- Year built: 1996
Utilities & green energy
- Sewer: Septic Tank
- Water: Private
Community & neighborhood
Location
- Region: East Peoria
- Subdivision: Hickory Grove `
Other
Other facts
- Road surface type: Paved
Price history
| Date | Event | Price |
|---|---|---|
| 11/12/2024 | Sold | $275,000-5.1%$179/sqft |
Source: | ||
| 9/16/2024 | Pending sale | $289,900$188/sqft |
Source: | ||
| 9/6/2024 | Listed for sale | $289,900+74.1%$188/sqft |
Source: | ||
| 11/27/2002 | Sold | $166,500$108/sqft |
Source: Agent Provided Report a problem | ||
Public tax history
| Year | Property taxes | Tax assessment |
|---|---|---|
| 2024 | $5,490 +9.3% | $78,144 +10% |
| 2023 | $5,022 +8.6% | $71,066 +9% |
| 2022 | $4,622 +0.1% | $65,204 +1.6% |
Find assessor info on the county website
Neighborhood: 61611
Nearby schools
GreatSchools rating
- 4/10Riverview Elementary SchoolGrades: PK-8Distance: 2.3 mi
- 9/10Metamora High SchoolGrades: 9-12Distance: 7.9 mi
Schools provided by the listing agent
- High: Metamora
Source: RMLS Alliance. This data may not be complete. We recommend contacting the local school district to confirm school assignments for this home.
Get pre-qualified for a loan
At Zillow Home Loans, we can pre-qualify you in as little as 5 minutes with no impact to your credit score.An equal housing lender. NMLS #10287.

