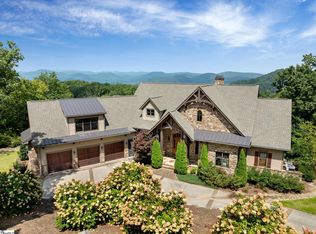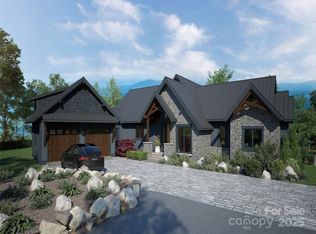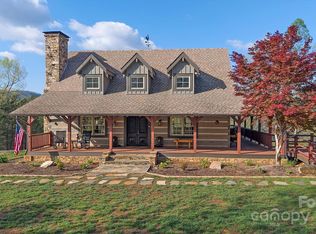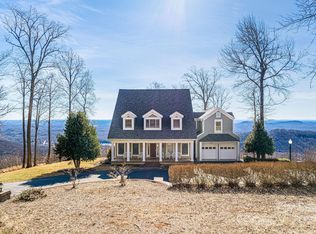Think So Many Options – Equestrian Farm on 78+ acres -easy 5-minute drive to TIEC! Like new 2017 Log Home – 2 separate living areas -7 bedrooms. 24-stall shed row barn with tack and feed rooms. EIS irrigated 125 x 225 competition size arena. Pasture and paddocks. Additional 3+ bedroom “Bunkhouse” – a real plus for additional housing or rental. Professional facility, rental opportunities, personal farm. – so many possibilities. Deed restricted until 2027 – 10 acres parcels.
For sale
$2,500,000
1642 Smith Waldrop Rd, Mill Spring, NC 28756
7beds
3,751sqft
Est.:
Single Family Residence, Residential
Built in ----
78.81 Acres Lot
$-- Zestimate®
$666/sqft
$-- HOA
What's special
Log homeTack and feed roomsPasture and paddocks
- 781 days |
- 567 |
- 34 |
Zillow last checked: 8 hours ago
Listing updated: August 28, 2025 at 10:20am
Listed by:
Bonnie Lingerfelt 828-817-0166,
Coldwell Banker Advantage
Source: Greater Greenville AOR,MLS#: 1514391
Tour with a local agent
Facts & features
Interior
Bedrooms & bathrooms
- Bedrooms: 7
- Bathrooms: 5
- Full bathrooms: 5
- Main level bathrooms: 2
- Main level bedrooms: 2
Rooms
- Room types: Laundry, Other/See Remarks, Bonus Room/Rec Room, 2nd Kitchen/Kitchenette
Primary bedroom
- Area: 208
- Dimensions: 16 x 13
Bedroom 2
- Area: 195
- Dimensions: 15 x 13
Bedroom 3
- Area: 280
- Dimensions: 20 x 14
Bedroom 4
- Area: 180
- Dimensions: 18 x 10
Primary bathroom
- Features: Double Sink, Full Bath, Shower-Separate, Tub-Jetted, Walk-In Closet(s)
- Level: Main
Dining room
- Area: 169
- Dimensions: 13 x 13
Kitchen
- Area: 169
- Dimensions: 13 x 13
Living room
- Area: 598
- Dimensions: 23 x 26
Bonus room
- Area: 624
- Dimensions: 24 x 26
Heating
- Heat Pump
Cooling
- Heat Pump
Appliances
- Included: Dishwasher, Dryer, Refrigerator, Washer, Range, Microwave, Gas Water Heater, Tankless Water Heater
- Laundry: 1st Floor, Laundry Room
Features
- High Ceilings, Vaulted Ceiling(s), In-Law Floorplan, Split Floor Plan, Countertops – Quartz, Pantry
- Flooring: Ceramic Tile, Wood, Laminate
- Basement: Finished,Walk-Out Access,Interior Entry
- Number of fireplaces: 1
- Fireplace features: Gas Log
Interior area
- Total interior livable area: 3,751 sqft
Property
Parking
- Parking features: None, Driveway, Gravel
- Has uncovered spaces: Yes
Features
- Levels: 1.5+Basement
- Stories: 1.5
- Patio & porch: Deck, Front Porch
Lot
- Size: 78.81 Acres
- Dimensions: 78.81
- Features: Pasture, Few Trees, 50 - 100 Acres
Details
- Additional structures: Barn(s)
- Parcel number: P8431
- Horses can be raised: Yes
- Horse amenities: 9+ Stall, Arena, Barn, Pasture
Construction
Type & style
- Home type: SingleFamily
- Architectural style: Cabin
- Property subtype: Single Family Residence, Residential
Materials
- Wood Siding
- Foundation: Other
- Roof: Architectural
Utilities & green energy
- Sewer: Septic Tank
- Water: Well
Community & HOA
Community
- Features: None
- Subdivision: None
HOA
- Has HOA: No
- Services included: None
Location
- Region: Mill Spring
Financial & listing details
- Price per square foot: $666/sqft
- Tax assessed value: $1,990,739
- Annual tax amount: $12,770
- Date on market: 12/8/2023
Estimated market value
Not available
Estimated sales range
Not available
Not available
Price history
Price history
| Date | Event | Price |
|---|---|---|
| 8/29/2024 | Price change | $2,500,000-7.4%$666/sqft |
Source: | ||
| 11/28/2023 | Listed for sale | $2,700,000+217.6%$720/sqft |
Source: | ||
| 4/8/2015 | Sold | $850,000-3.4%$227/sqft |
Source: | ||
| 3/21/2015 | Pending sale | $880,000$235/sqft |
Source: RE/MAX Advantage Realty / Tryon-Polk #577149 Report a problem | ||
| 2/5/2015 | Listed for sale | $880,000+10.7%$235/sqft |
Source: RE/MAX Advantage Realty / Tryon-Polk #577149 Report a problem | ||
Public tax history
Public tax history
| Year | Property taxes | Tax assessment |
|---|---|---|
| 2024 | $12,770 | $1,990,739 |
| 2023 | $12,770 +8.5% | $1,990,739 |
| 2022 | $11,774 | $1,990,739 |
Find assessor info on the county website
BuyAbility℠ payment
Est. payment
$14,384/mo
Principal & interest
$12301
Property taxes
$1208
Home insurance
$875
Climate risks
Neighborhood: 28756
Nearby schools
GreatSchools rating
- 4/10Polk Central Elementary SchoolGrades: PK-5Distance: 0.6 mi
- 4/10Polk County Middle SchoolGrades: 6-8Distance: 2.4 mi
- 4/10Polk County High SchoolGrades: 9-12Distance: 3.1 mi
- Loading
- Loading




